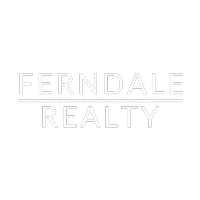2037 St Andrews DR Altoona, WI 54720
OPEN HOUSE
Thu Jun 26, 5:30pm - 6:30pm
Sat Jun 28, 12:00pm - 1:00pm
UPDATED:
Key Details
Property Type Single Family Home
Sub Type Single Family Residence
Listing Status Active
Purchase Type For Sale
Square Footage 3,994 sqft
Price per Sqft $170
MLS Listing ID 1589484
Style One Story
Bedrooms 4
Full Baths 3
HOA Fees $450/ann
HOA Y/N No
Abv Grd Liv Area 2,238
Year Built 2016
Annual Tax Amount $11,128
Tax Year 2024
Lot Size 0.350 Acres
Acres 0.35
Property Sub-Type Single Family Residence
Property Description
Location
State WI
County Eau Claire
Area 06 - Altoona Schl/Out
Rooms
Basement Full, Walk-Out Access
Interior
Interior Features Ceiling Fan(s)
Heating Forced Air
Cooling Central Air
Fireplaces Number 1
Fireplaces Type One, Gas Log
Fireplace Yes
Window Features Window Coverings
Appliance Dryer, Dishwasher, Electric Water Heater, Microwave, Oven, Range, Refrigerator, Washer
Exterior
Parking Features Attached, Concrete, Driveway, Garage, Garage Door Opener
Garage Spaces 3.0
Garage Description 3.0
Water Access Desc Public
Porch Composite, Concrete, Deck, Patio
Building
Story 1
Entry Level One
Foundation Poured
Sewer Public Sewer
Water Public
Architectural Style One Story
Level or Stories One
New Construction No
Schools
School District Altoona
Others
Tax ID 201237204000




