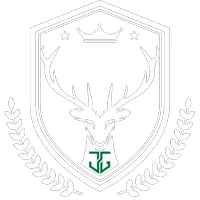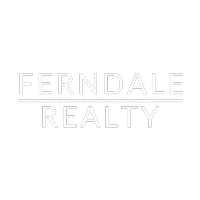N12782 Gilmore DR Minong, WI 54859
UPDATED:
Key Details
Property Type Single Family Home
Sub Type Single Family Residence
Listing Status Active
Purchase Type For Sale
Square Footage 5,656 sqft
Price per Sqft $167
MLS Listing ID 1589686
Style One and One Half Story
Bedrooms 5
Full Baths 4
HOA Y/N No
Abv Grd Liv Area 3,618
Year Built 2004
Annual Tax Amount $5,591
Tax Year 2024
Lot Size 2.680 Acres
Acres 2.68
Property Sub-Type Single Family Residence
Property Description
Location
State WI
County Washburn
Rooms
Other Rooms Bunkhouse, Outbuilding, Shed(s), Workshop
Basement Daylight, Full, Finished
Interior
Interior Features Ceiling Fan(s)
Heating Forced Air, Radiant Floor
Cooling Central Air
Fireplaces Number 2
Fireplaces Type Two, Free Standing, Wood Burning
Fireplace Yes
Window Features Window Coverings
Appliance Dryer, Dishwasher, Gas Water Heater, Microwave, Oven, Range, Refrigerator, Washer
Exterior
Exterior Feature Dock
Parking Features Asphalt, Driveway, Detached, Garage, Garage Door Opener
Garage Spaces 6.0
Garage Description 6.0
Waterfront Description Lake
View Y/N Yes
Water Access Desc Drilled Well
View Lake
Porch Deck, Open, Patio, Porch
Building
Entry Level One and One Half
Foundation Block
Sewer Septic Tank
Water Drilled Well
Architectural Style One and One Half Story
Level or Stories One and One Half
Additional Building Bunkhouse, Outbuilding, Shed(s), Workshop
New Construction No
Schools
School District Northwood
Others
Tax ID 20284
Virtual Tour https://tours.cfwebservicesllc.com/idx/266897




