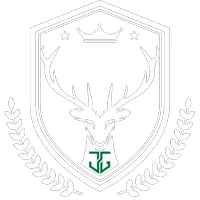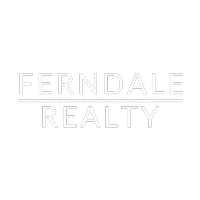1907 Deepwood CT Eau Claire, WI 54703
UPDATED:
Key Details
Property Type Single Family Home
Sub Type Single Family Residence
Listing Status Active
Purchase Type For Sale
Square Footage 3,015 sqft
Price per Sqft $223
MLS Listing ID 1590893
Style One Story
Bedrooms 4
Full Baths 3
HOA Y/N No
Abv Grd Liv Area 1,740
Year Built 2025
Annual Tax Amount $389
Tax Year 2024
Lot Size 2.190 Acres
Acres 2.19
Property Sub-Type Single Family Residence
Property Description
Location
State WI
County Eau Claire
Area 05 - Ec Schl/Out
Rooms
Basement Daylight, Egress Windows, Partially Finished
Interior
Heating Forced Air
Cooling Central Air
Fireplaces Type Electric
Fireplace Yes
Appliance Dishwasher, Gas Water Heater, Microwave, Oven, Range, Refrigerator
Exterior
Parking Features Asphalt, Attached, Driveway, Garage
Garage Spaces 3.0
Garage Description 3.0
Water Access Desc Well
Porch Concrete, Covered, Patio
Building
Story 1
Entry Level One
Foundation Poured
Sewer Septic Tank
Water Well
Architectural Style One Story
Level or Stories One
New Construction Yes
Schools
School District Eau Claire Area
Others
Tax ID 1802222710311402006




