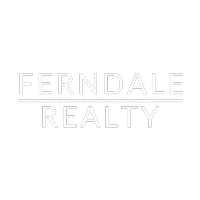519 Grandview Heights CT Menomonie, WI 54751
UPDATED:
Key Details
Property Type Single Family Home
Sub Type Single Family Residence
Listing Status Active
Purchase Type For Sale
Square Footage 2,420 sqft
Price per Sqft $216
MLS Listing ID 1591445
Style Multi-Level
Bedrooms 3
Full Baths 2
Half Baths 1
HOA Y/N No
Abv Grd Liv Area 1,420
Year Built 1989
Annual Tax Amount $5,650
Tax Year 2024
Lot Size 0.640 Acres
Acres 0.64
Property Sub-Type Single Family Residence
Property Description
Location
State WI
County Dunn
Rooms
Other Rooms None
Basement Crawl Space, Finished, Walk-Out Access
Interior
Interior Features Ceiling Fan(s), Central Vacuum
Heating Forced Air
Cooling Central Air
Fireplaces Number 1
Fireplaces Type One, Gas Log
Equipment Fuel Tank(s)
Fireplace Yes
Appliance Dryer, Disposal, Gas Water Heater, Other, Oven, Range, Refrigerator, See Remarks, Washer
Exterior
Parking Features Attached, Concrete, Driveway, Garage, Garage Door Opener
Garage Spaces 2.0
Garage Description 2.0
Fence None
Water Access Desc Public
Accessibility Accessible Entrance
Porch Concrete, Patio
Building
Entry Level Multi/Split
Foundation Poured
Sewer Public Sewer
Water Public
Architectural Style Multi-Level
Level or Stories Multi/Split
Additional Building None
New Construction No
Schools
School District Menomonie Area
Others
Tax ID 1725122813230030007




