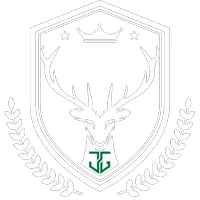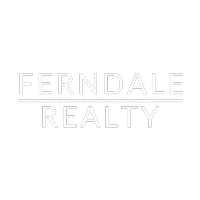3712 Glen Crest CT Eau Claire, WI 54701
OPEN HOUSE
Sat Jun 21, 12:30pm - 1:30pm
UPDATED:
Key Details
Property Type Single Family Home
Sub Type Single Family Residence
Listing Status Active
Purchase Type For Sale
Square Footage 3,114 sqft
Price per Sqft $192
MLS Listing ID 1592046
Style Two Story
Bedrooms 4
Full Baths 2
Half Baths 1
HOA Y/N No
Abv Grd Liv Area 3,114
Year Built 1989
Annual Tax Amount $7,624
Tax Year 2024
Lot Size 0.871 Acres
Acres 0.8712
Property Sub-Type Single Family Residence
Property Description
Location
State WI
County Eau Claire
Rooms
Basement Full
Interior
Heating Forced Air
Cooling Central Air
Fireplaces Type Wood Burning
Fireplace Yes
Appliance Dryer, Dishwasher, Gas Water Heater, Oven, Range, Refrigerator, Washer
Exterior
Parking Features Asphalt, Attached, Driveway, Garage
Garage Spaces 2.0
Garage Description 2.0
Water Access Desc Public
Porch Concrete, Patio
Building
Story 2
Entry Level Two
Foundation Block
Sewer Public Sewer
Water Public
Architectural Style Two Story
Level or Stories Two
New Construction No
Schools
School District Eau Claire Area
Others
Tax ID 15-4541




