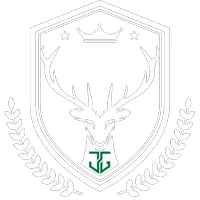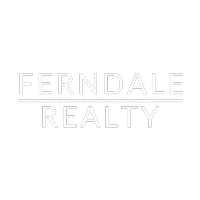759 Club View LN Altoona, WI 54720
OPEN HOUSE
Sat Jul 12, 10:00am - 11:00am
UPDATED:
Key Details
Property Type Single Family Home
Sub Type Single Family Residence
Listing Status Active
Purchase Type For Sale
Square Footage 2,152 sqft
Price per Sqft $157
MLS Listing ID 1592315
Style Twin Home
Bedrooms 2
Full Baths 2
Half Baths 1
HOA Y/N No
Abv Grd Liv Area 1,156
Year Built 2012
Annual Tax Amount $4,353
Tax Year 2024
Lot Size 6,795 Sqft
Acres 0.156
Property Sub-Type Single Family Residence
Property Description
Location
State WI
County Eau Claire
Rooms
Basement Daylight, Full
Interior
Heating Forced Air
Cooling Central Air
Fireplace No
Appliance Dryer, Dishwasher, Electric Water Heater, Oven, Range, Refrigerator, Washer
Exterior
Exterior Feature Fence, Sprinkler/Irrigation, Play Structure
Parking Features Asphalt, Attached, Driveway, Garage, Garage Door Opener
Garage Spaces 2.0
Garage Description 2.0
Fence Chain Link, Yard Fenced
Water Access Desc Public
Porch Deck
Building
Foundation Poured
Sewer Public Sewer
Water Public
Architectural Style Twin Home
New Construction No
Schools
School District Altoona
Others
Tax ID 201236009000




