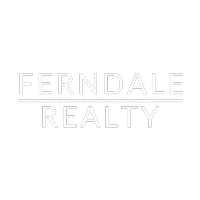N10685 Lincoln Rd. Hixton, WI 54635
UPDATED:
Key Details
Property Type Single Family Home
Sub Type Single Family Residence
Listing Status Active
Purchase Type For Sale
Square Footage 1,200 sqft
Price per Sqft $120
MLS Listing ID 1593470
Style One Story
Bedrooms 3
Full Baths 2
HOA Y/N No
Abv Grd Liv Area 1,200
Year Built 1996
Annual Tax Amount $984
Tax Year 2024
Lot Size 1.000 Acres
Acres 1.0
Property Sub-Type Single Family Residence
Property Description
Location
State WI
County Jackson
Rooms
Other Rooms Shed(s)
Basement None
Interior
Interior Features Ceiling Fan(s)
Heating Forced Air
Cooling Central Air
Fireplace No
Window Features Window Coverings
Appliance Dishwasher, Gas Water Heater, Oven, Range, Refrigerator, Range Hood
Exterior
Parking Features Driveway, Detached, Garage, Gravel
Garage Spaces 1.0
Garage Description 1.0
Water Access Desc Public
Porch Covered, Deck
Building
Dwelling Type Manufactured House
Story 1
Entry Level One
Foundation None
Sewer Septic Tank
Water Public
Architectural Style One Story
Level or Stories One
Additional Building Shed(s)
New Construction No
Schools
School District Whitehall
Others
Tax ID 040-0333-0015




