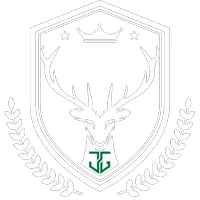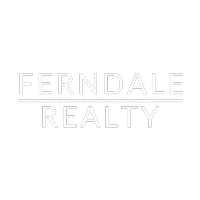S8955 David CT Eleva, WI 54738
OPEN HOUSE
Tue Jul 15, 5:30pm - 7:30pm
UPDATED:
Key Details
Property Type Single Family Home
Sub Type Single Family Residence
Listing Status Active
Purchase Type For Sale
Square Footage 4,071 sqft
Price per Sqft $184
Subdivision Interlachen Estates
MLS Listing ID 1593461
Style Two Story
Bedrooms 5
Full Baths 3
Half Baths 2
HOA Y/N No
Abv Grd Liv Area 3,071
Year Built 2004
Annual Tax Amount $6,546
Tax Year 2024
Lot Size 1.500 Acres
Acres 1.5
Property Sub-Type Single Family Residence
Property Description
Location
State WI
County Eau Claire
Rooms
Basement Daylight, Full, Partially Finished
Interior
Heating Forced Air
Cooling Central Air
Fireplaces Type Gas Log
Equipment Other
Fireplace Yes
Window Features Window Coverings
Appliance Dryer, Dishwasher, Gas Water Heater, Microwave, Oven, Range, Refrigerator, See Remarks, Washer
Exterior
Exterior Feature Sprinkler/Irrigation, Play Structure
Parking Features Asphalt, Attached, Driveway, Garage, Garage Door Opener
Garage Spaces 3.0
Garage Description 3.0
Pool In Ground
Water Access Desc Private,Well
Porch Composite, Concrete, Covered, Deck, Four Season, Patio
Building
Story 2
Entry Level Two
Foundation Poured
Sewer Septic Tank
Water Private, Well
Architectural Style Two Story
Level or Stories Two
New Construction No
Schools
School District Eau Claire Area
Others
Senior Community No
Tax ID 018121102000




