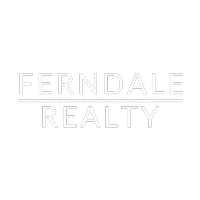1103 N Moonlight DR Altoona, WI 54720
UPDATED:
Key Details
Property Type Single Family Home
Sub Type Single Family Residence
Listing Status Coming Soon
Purchase Type For Sale
Square Footage 2,700 sqft
Price per Sqft $222
MLS Listing ID 1593020
Style One Story
Bedrooms 4
Full Baths 3
HOA Y/N No
Abv Grd Liv Area 1,950
Year Built 1970
Annual Tax Amount $11,015
Tax Year 2024
Lot Size 1.840 Acres
Acres 1.8402
Property Sub-Type Single Family Residence
Property Description
Location
State WI
County Eau Claire
Rooms
Other Rooms Outbuilding
Basement Partially Finished
Interior
Heating Forced Air
Cooling Central Air
Fireplaces Number 2
Fireplaces Type Two, Gas Log, Wood Burning
Fireplace Yes
Appliance Dryer, Dishwasher, Gas Water Heater, Microwave, Oven, Range, Washer
Exterior
Parking Features Attached, Driveway, Garage, Gravel
Garage Spaces 2.0
Garage Description 2.0
Waterfront Description Lake
Water Access Desc Private,Well
Porch Concrete, Deck, Patio
Building
Story 1
Entry Level One
Foundation Block
Sewer Septic Tank
Water Private, Well
Architectural Style One Story
Level or Stories One
Additional Building Outbuilding
New Construction No
Schools
School District Altoona
Others
Tax ID 201211409000



