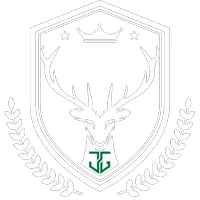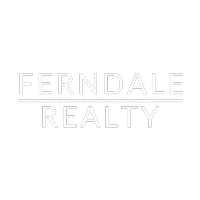S8741 Mertinke LNDG Eleva, WI 54738

UPDATED:
Key Details
Property Type Single Family Home
Sub Type Single Family Residence
Listing Status Active
Purchase Type For Sale
Square Footage 4,425 sqft
Price per Sqft $220
Subdivision Lowes Estates
MLS Listing ID 1595669
Style One Story
Bedrooms 5
Full Baths 3
Half Baths 1
HOA Y/N No
Abv Grd Liv Area 2,425
Year Built 2025
Annual Tax Amount $921
Tax Year 2025
Lot Size 1.210 Acres
Acres 1.21
Property Sub-Type Single Family Residence
Property Description
Location
State WI
County Eau Claire
Rooms
Basement Daylight, Full
Interior
Interior Features Ceiling Fan(s)
Heating Forced Air
Cooling Central Air
Fireplaces Type Electric, Gas Log
Fireplace Yes
Appliance Dishwasher, Gas Water Heater, Microwave, Oven, Range, Refrigerator, Range Hood
Exterior
Exterior Feature Sprinkler/Irrigation
Parking Features Asphalt, Attached, Driveway, Garage, Garage Door Opener
Garage Spaces 3.0
Garage Description 3.0
Water Access Desc Well
Porch Concrete, Covered, Patio
Building
Story 1
Entry Level One
Foundation Poured
Sewer Septic Tank
Water Well
Architectural Style One Story
Level or Stories One
New Construction Yes
Schools
School District Eau Claire Area
Others
Senior Community No
Tax ID 1801822609272302000
GET MORE INFORMATION





