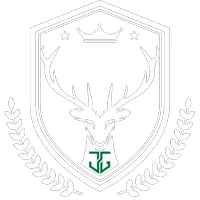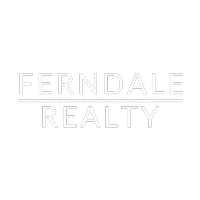2813 12th ST Eau Claire, WI 54703

Open House
Sun Sep 28, 12:00pm - 1:30pm
Wed Oct 01, 5:00pm - 6:00pm
UPDATED:
Key Details
Property Type Single Family Home
Sub Type Single Family Residence
Listing Status Active
Purchase Type For Sale
Square Footage 2,364 sqft
Price per Sqft $141
MLS Listing ID 1595864
Style One Story
Bedrooms 3
Full Baths 1
Half Baths 1
HOA Y/N No
Abv Grd Liv Area 1,260
Year Built 1967
Annual Tax Amount $4,035
Tax Year 2024
Lot Size 10,410 Sqft
Acres 0.239
Property Sub-Type Single Family Residence
Property Description
Location
State WI
County Eau Claire
Rooms
Other Rooms None
Basement Finished, Walk-Out Access
Interior
Interior Features Ceiling Fan(s)
Heating Forced Air
Cooling Central Air
Fireplaces Type None
Fireplace No
Window Features Window Coverings
Appliance Dryer, Dishwasher, Gas Water Heater, Oven, Range, Refrigerator, Range Hood, Washer
Exterior
Exterior Feature Fence
Parking Features Attached, Concrete, Driveway, Garage, Garage Door Opener
Garage Spaces 2.0
Garage Description 2.0
Fence Chain Link, Yard Fenced
Water Access Desc Public
Porch Concrete, Patio
Building
Story 1
Entry Level One
Foundation Block
Sewer Public Sewer
Water Public
Architectural Style One Story
Level or Stories One
Additional Building None
New Construction No
Schools
School District Eau Claire Area
Others
Tax ID 1822122709182202017
GET MORE INFORMATION





