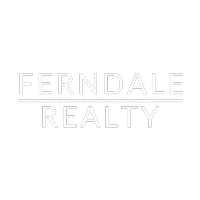2511 Hayden AVE Altoona, WI 5720

UPDATED:
Key Details
Property Type Single Family Home
Sub Type Single Family Residence
Listing Status Active
Purchase Type For Sale
Square Footage 1,092 sqft
Price per Sqft $228
MLS Listing ID 1595966
Style One Story
Bedrooms 3
Full Baths 1
HOA Y/N No
Abv Grd Liv Area 1,092
Year Built 1959
Annual Tax Amount $2,728
Tax Year 2024
Property Sub-Type Single Family Residence
Property Description
Location
State WI
County Eau Claire
Rooms
Basement Full
Interior
Heating Forced Air
Cooling Central Air
Fireplace No
Appliance Dryer, Gas Water Heater, Oven, Range, Refrigerator, Washer
Exterior
Parking Features Attached, Concrete, Driveway, Garage
Garage Spaces 1.0
Garage Description 1.0
Water Access Desc Public
Porch Enclosed, Three Season
Building
Story 1
Entry Level One
Foundation Block
Sewer Public Sewer
Water Public
Architectural Style One Story
Level or Stories One
New Construction No
Schools
School District Altoona
Others
Tax ID 1820122709224102080
GET MORE INFORMATION





