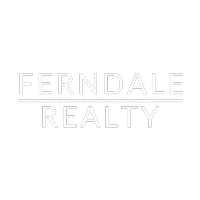For more information regarding the value of a property, please contact us for a free consultation.
2781 29 1/2 AVE Birchwood, WI 54817
Want to know what your home might be worth? Contact us for a FREE valuation!

Our team is ready to help you sell your home for the highest possible price ASAP
Key Details
Sold Price $131,500
Property Type Single Family Home
Sub Type Single Family Residence
Listing Status Sold
Purchase Type For Sale
Square Footage 1,356 sqft
Price per Sqft $96
Subdivision Stout'S Point Sub Of The Woods
MLS Listing ID 1537810
Sold Date 12/30/19
Style One Story
Bedrooms 2
Full Baths 2
HOA Y/N No
Abv Grd Liv Area 1,356
Year Built 1996
Annual Tax Amount $1,442
Tax Year 2018
Lot Size 0.520 Acres
Acres 0.52
Property Sub-Type Single Family Residence
Property Description
Come see this affordable updated ranch style home nestled on a wooded lot directly across the street from Red Cedar Lake. This home has just had new shingles installed in November of 2019. All new interior paint and new flooring was just also installed. The main level has an open concept with the living room and kitchen/dining area having a vaulted ceiling with a wood burning fireplace in the living room. The large master bedroom has double closets and a private bath. There is a main floor laundry area and an attached two car garage. Enjoy sitting in the 8’ X 24’ three season porch with a 10’ X 14’ deck overlooking the wooded back yard. The lot is wooded with little maintenance required and there is a 8’ X 10’ garden shed included. This home is located adjacent to the ATV route and Tagalong Golf Course and Cheers Bar & Grill are both very close. The home is just a short drive to Rice Lake with easy access to Hwy 53. Hurry!!! This home is priced to sell at only $134,900!!!
Location
State WI
County Barron
Area 47 - Birchwood Schl Dist
Rooms
Other Rooms Shed(s)
Basement Crawl Space
Interior
Interior Features Ceiling Fan(s)
Heating Forced Air
Cooling None
Fireplaces Number 1
Fireplaces Type One, Wood Burning
Fireplace Yes
Window Features Window Coverings
Appliance Dryer, Gas Water Heater, Oven, Range, Refrigerator, Range Hood, Washer
Laundry Main Level
Exterior
Parking Features Attached, Driveway, Garage, Gravel, Garage Door Opener
Garage Spaces 2.0
Garage Description 2.0
Water Access Desc Drilled Well
Porch Deck, Enclosed, Three Season
Building
Story 1
Entry Level One
Foundation Block
Sewer Septic Tank
Water Drilled Well
Architectural Style One Story
Level or Stories One
Additional Building Shed(s)
Schools
School District Birchwood
Others
Tax ID 010-4538-43-000
Financing Conventional
Read Less




