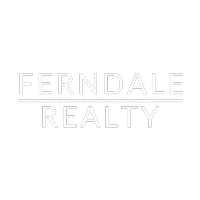For more information regarding the value of a property, please contact us for a free consultation.
2851 Neptune CT Eau Claire, WI 54703
Want to know what your home might be worth? Contact us for a FREE valuation!

Our team is ready to help you sell your home for the highest possible price ASAP
Key Details
Sold Price $240,000
Property Type Single Family Home
Sub Type Single Family Residence
Listing Status Sold
Purchase Type For Sale
Square Footage 2,292 sqft
Price per Sqft $104
MLS Listing ID 1538630
Sold Date 03/20/20
Style Bi-Level
Bedrooms 4
Full Baths 2
HOA Y/N No
Abv Grd Liv Area 1,304
Year Built 1989
Annual Tax Amount $3,764
Tax Year 2019
Lot Size 0.300 Acres
Acres 0.3
Property Sub-Type Single Family Residence
Property Description
This home is so tastefully styled that you will instantly fall in love with all the finishes, the space, & beautiful updates! To start, the kitchen is the perfect backdrop for a life that centers around family – it's clean, functional, & inviting. With granite counter tops, tiled backsplash, white cabinets, & stainless-steel appliances, this kitchen is a beautiful reflection of contemporary & traditional. If you are looking for open, easy-flowing living spaces, this home has two right off your kitchen. Enjoy gatherings in your 4-season room that's graced with a gas-log fireplace or head downstairs to another living room graced with a gas-log fireplace. Head outside to the perfect backyard oasis. Enjoy BBQ's on your newly refinished deck that spreads to a cement patio housing a hot tub w/privacy fence & fire pit. Other great features include beautiful landscaping, garden shed, & new windows. See attached House Updates List.
Location
State WI
County Eau Claire
Area 01 - Ec Schl/Northside
Rooms
Other Rooms Shed(s)
Basement Full, Finished
Interior
Heating Forced Air
Cooling Central Air
Fireplaces Number 2
Fireplaces Type Two, Gas Log
Fireplace Yes
Appliance Dishwasher, Electric Water Heater, Other, Oven, Range, Refrigerator, See Remarks
Exterior
Exterior Feature Play Structure
Parking Features Attached, Concrete, Driveway, Garage, Garage Door Opener
Garage Spaces 2.0
Garage Description 2.0
Water Access Desc Public
Porch Concrete, Deck, Patio
Building
Entry Level Multi/Split
Foundation Block
Sewer Public Sewer
Water Public
Architectural Style Bi-Level
Level or Stories Multi/Split
Additional Building Shed(s)
Schools
School District Eau Claire
Others
Tax ID 221121602000
Financing Conventional
Read Less




