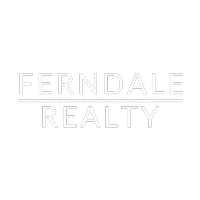For more information regarding the value of a property, please contact us for a free consultation.
W3396 W US Highway 10 HWY Maiden Rock, WI 54750
Want to know what your home might be worth? Contact us for a FREE valuation!

Our team is ready to help you sell your home for the highest possible price ASAP
Key Details
Sold Price $515,000
Property Type Single Family Home
Sub Type Single Family Residence
Listing Status Sold
Purchase Type For Sale
Square Footage 5,050 sqft
Price per Sqft $101
MLS Listing ID 1559312
Sold Date 12/22/21
Style One Story
Bedrooms 5
Full Baths 4
Half Baths 1
HOA Y/N No
Abv Grd Liv Area 3,310
Year Built 2002
Annual Tax Amount $10,330
Tax Year 2020
Lot Size 15.000 Acres
Acres 15.0
Property Sub-Type Single Family Residence
Property Description
Privacy, Privacy, and more privacy, this home on 15 acres is entered by a winding paved drive through the trees and then opens up to a beautiful hilltop with a gorgeous view. This bright and airy 5 bed 4.5 baths home has many amenities such as geothermal, solar panels and even a windmill that are going to save you thousands of dollars per year on the utilities. over 5,000 s.f. finished this home is large enough for a growing family or a quiet getaway for just one or two. This home is built to allow the most efficient use of the sun which warms the main living areas quite well even in the dead of winter. The kitchen has all of the best appliances and a huge center island and butlers pantry with lots of room to visit as well. The oversized 3 car garage has in floor heat & there is even a 44' X 36' Pole building.
Location
State WI
County Pierce
Area 21 - St.Croix And Pierce
Rooms
Other Rooms Outbuilding
Basement Full, Partially Finished, Walk-Out Access
Interior
Interior Features Ceiling Fan(s)
Heating Forced Air, Geothermal
Cooling Geothermal
Fireplaces Type Gas Log
Fireplace Yes
Window Features Window Coverings
Appliance Dishwasher, Electric Water Heater, Freezer, Microwave, Oven, Range, Refrigerator, Range Hood, Water Softener
Exterior
Parking Features Asphalt, Attached, Concrete, Driveway, Garage, Garage Door Opener
Garage Spaces 3.0
Garage Description 3.0
Water Access Desc Private,Well
Accessibility Accessible Approach with Ramp
Porch Composite, Deck
Building
Story 1
Entry Level One
Foundation Poured
Sewer Septic Tank
Water Private, Well
Architectural Style One Story
Level or Stories One
Additional Building Outbuilding
Schools
School District Plum City
Others
Tax ID 026-0103300610
Financing Conventional
Read Less




