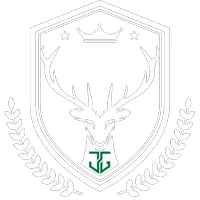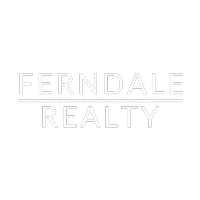For more information regarding the value of a property, please contact us for a free consultation.
12182 W Conger RD #5 Couderay, WI 54828
Want to know what your home might be worth? Contact us for a FREE valuation!

Our team is ready to help you sell your home for the highest possible price ASAP
Key Details
Sold Price $385,000
Property Type Condo
Sub Type Condominium
Listing Status Sold
Purchase Type For Sale
Square Footage 1,130 sqft
Price per Sqft $340
Subdivision Timberlake Shores Condo
MLS Listing ID 1556681
Sold Date 08/27/21
Style Chalet/Alpine
Bedrooms 3
Full Baths 2
HOA Fees $110/qua
HOA Y/N Yes
Abv Grd Liv Area 1,130
Year Built 2017
Annual Tax Amount $1,673
Tax Year 2020
Lot Size 0.799 Acres
Acres 0.799
Property Sub-Type Condominium
Property Description
Expansive view of Chief Lake on the historic Chippewa Flowage. This newer built condo cabin is right on the waters edge. This 3 bedroom, 2 bath chalet style home has been built with high end finishes. From the shaker style cabinetry and granite tops, pine millwork and accents, and log railings give this property a true Northwoods feel. The LVP flooring is not only beautiful, but very durable for pets and little ones. Maintenance free exterior and lakeside paver patio will be enjoyed on those summer evenings at the lake. A 12'x30' storage shall is included for boat storage or other toys. Each property at Timberlake has its own independent dock and room for a lift. This property comes with most of the furniture, see supplements for excluded items.
Location
State WI
County Sawyer
Area 46 - Hayward Schl Dist
Rooms
Other Rooms Shed(s)
Interior
Heating Baseboard
Cooling Ductless
Fireplaces Type None
Fireplace No
Appliance Dryer, Dishwasher, Electric Water Heater, Oven, Range, Refrigerator, Washer
Exterior
Parking Features Driveway, Detached, Garage, Gravel
Garage Spaces 1.0
Garage Description 1.0
View Y/N Yes
Water Access Desc Shared Well
View Lake
Porch Patio
Building
Foundation Poured, Slab
Sewer Septic Tank
Water Shared Well
Architectural Style Chalet/Alpine
Additional Building Shed(s)
Schools
School District Hayward
Others
Tax ID 42638
Financing Cash
Read Less




