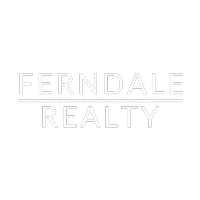For more information regarding the value of a property, please contact us for a free consultation.
4023 John Hart PL Eau Claire, WI 54703
Want to know what your home might be worth? Contact us for a FREE valuation!

Our team is ready to help you sell your home for the highest possible price ASAP
Key Details
Sold Price $329,900
Property Type Single Family Home
Sub Type Single Family Residence
Listing Status Sold
Purchase Type For Sale
Square Footage 2,150 sqft
Price per Sqft $153
Subdivision Westridge Village
MLS Listing ID 1561069
Sold Date 03/18/22
Style One Story
Bedrooms 3
Full Baths 3
HOA Fees $25/ann
HOA Y/N Yes
Abv Grd Liv Area 1,381
Year Built 2021
Annual Tax Amount $454
Tax Year 2021
Lot Size 10,158 Sqft
Acres 0.2332
Property Sub-Type Single Family Residence
Property Description
Perk's Construction home that is all completed! Open concept main level features a beautiful kitchen, great natural light and lots of options for furniture layout. Kitchen offers a large island w/ brkfst bar, cabinets w/ dovetail drawers, trash drawer, cabinet pantry PLUS a pantry closet, open shelves & extra tall cabinets for additional storage. Mstr suite has plenty of space for a king bed set, tray ceilings, private bath w/ extra countertop space, shower & HUGE closet w/ laundry! Lower level is finished & features a 3rd bdrm, full bath w/ oversized linen closet, enormous family rm that is ideal for game day, storage rm & another room that could be a future exercise rm/hobby rm. Other features include: 3 panel doors, patio drs off the dining & a large entry with a closet plus a custom coat rack. Landscaping is completed w/ seeded yard. This neighborhood features walking/biking trails, a neighborhood park & quick access to Hwy 94 & North Crossing.
Location
State WI
County Eau Claire
Area 03 - Ec Schl/Westside
Rooms
Basement Egress Windows, Full, Partially Finished
Interior
Heating Forced Air
Cooling Central Air
Fireplace No
Appliance Gas Water Heater
Exterior
Exterior Feature Concrete Driveway
Parking Features Attached, Garage
Garage Spaces 2.0
Garage Description 2.0
Water Access Desc Public
Porch Concrete, Patio
Building
Story 1
Entry Level One
Foundation Poured
Sewer Public Sewer
Water Public
Architectural Style One Story
Level or Stories One
Schools
School District Eau Claire
Others
Tax ID 221-1423-90-000
Financing Conventional
Read Less


