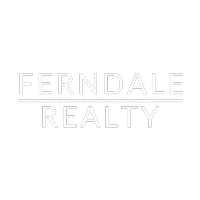For more information regarding the value of a property, please contact us for a free consultation.
1435 N Pepin View LN S Pepin, WI 54759
Want to know what your home might be worth? Contact us for a FREE valuation!

Our team is ready to help you sell your home for the highest possible price ASAP
Key Details
Sold Price $810,000
Property Type Single Family Home
Sub Type Single Family Residence
Listing Status Sold
Purchase Type For Sale
Square Footage 2,808 sqft
Price per Sqft $288
MLS Listing ID 1560100
Sold Date 05/17/22
Style Two Story
Bedrooms 4
Full Baths 1
Half Baths 3
HOA Fees $10/ann
HOA Y/N Yes
Abv Grd Liv Area 2,808
Year Built 2014
Annual Tax Amount $8,779
Tax Year 2020
Lot Size 12.540 Acres
Acres 12.54
Property Sub-Type Single Family Residence
Property Description
This 2014 custom built 4 BD/4 Bath/ 3,744 SqFt DREAM HOME is nestled amidst 12.5 private wooded acres, towering 400' above Lake Pepin w/ amazing views! This architecturally driven, open concept design includes stunning aesthetics, hi-end amenities, modern elegance, & ease of living are infused into every area of the property. Property includes laundry on both levels, in-floor heat options, an attached 3-car garage, storage shed, fenced garden & a heated, insulated 28' x 56' Pole Building! WOW!
Location
State WI
County Pepin
Area 10 - Pep/Buff/Trem
Rooms
Other Rooms Outbuilding, Shed(s), Workshop, Bathroom
Basement Egress Windows, Full, Walk-Out Access
Interior
Interior Features Ceiling Fan(s)
Heating Forced Air, Radiant Floor
Cooling Central Air
Fireplaces Number 1
Fireplaces Type One, Wood Burning
Fireplace Yes
Window Features Window Coverings
Appliance Dryer, Dishwasher, Microwave, Oven, Range, Refrigerator, Washer
Exterior
Parking Features Attached, Garage, Garage Door Opener
Garage Spaces 3.0
Garage Description 3.0
View Y/N Yes
Water Access Desc Drilled Well,Private,Well
View Lake
Porch Covered, Deck, Enclosed, Open, Porch, Three Season
Building
Story 2
Entry Level Two
Foundation Poured
Sewer Mound Septic, Septic Tank
Water Drilled Well, Private, Well
Architectural Style Two Story
Level or Stories Two
Additional Building Outbuilding, Shed(s), Workshop, Bathroom
Schools
School District Pepin
Others
Tax ID 010005640003
Financing Conventional
Read Less


