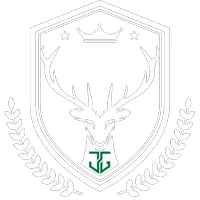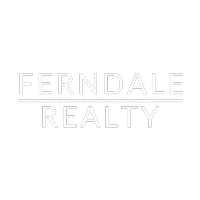For more information regarding the value of a property, please contact us for a free consultation.
40044 Hwy 53 Pigeon Falls, WI 54760
Want to know what your home might be worth? Contact us for a FREE valuation!

Our team is ready to help you sell your home for the highest possible price ASAP
Key Details
Sold Price $152,500
Property Type Single Family Home
Sub Type Single Family Residence
Listing Status Sold
Purchase Type For Sale
Square Footage 1,336 sqft
Price per Sqft $114
MLS Listing ID 1567996
Sold Date 10/07/22
Style Two Story
Bedrooms 3
Full Baths 1
HOA Y/N No
Abv Grd Liv Area 1,336
Year Built 1930
Annual Tax Amount $1,531
Tax Year 2021
Lot Size 10,018 Sqft
Acres 0.23
Property Sub-Type Single Family Residence
Property Description
Step up to homeownership in this well-cared for 3-4 bedroom home sitting pretty in Pigeon Falls! Inside you'll find a home that's meant for living with a well planned kitchen and spacious dining & living rooms that offer a spot for family & friends to gather. A quiet den/office overlooks the living room and would be a super spot for a home office or reading nook! The upper level is home to 3 of the bedrooms with a nice sized bathroom with a tub-shower combination. Full basement with laundry facilities and plenty of room for storing your extra stuff! Relaxing back deck off the dining room leads out to the fenced yard where the little ones or furry friends can safely run & play. 1 car garage was converted to a cool hang out/man cave! Invite family & friends to outdoor gatherings; you're going to love living here!
Location
State WI
County Trempealeau
Area 10 - Pep/Buff/Trem
Rooms
Other Rooms Shed(s)
Basement Full
Interior
Heating Forced Air
Cooling Central Air
Fireplaces Type None
Fireplace No
Appliance Dryer, Electric Water Heater, Oven, Range, Refrigerator, Washer
Exterior
Exterior Feature Gravel Driveway
Parking Features Other
Fence Wood
Water Access Desc Public
Porch None
Building
Story 2
Entry Level Two
Foundation Block
Sewer Public Sewer
Water Public
Architectural Style Two Story
Level or Stories Two
Additional Building Shed(s)
Schools
School District Whitehall
Others
Tax ID 173-00042-0000
Financing Conventional
Read Less


