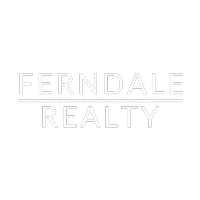For more information regarding the value of a property, please contact us for a free consultation.
N3565 County Road D Bay City, WI 54723
Want to know what your home might be worth? Contact us for a FREE valuation!

Our team is ready to help you sell your home for the highest possible price ASAP
Key Details
Sold Price $520,000
Property Type Single Family Home
Sub Type Single Family Residence
Listing Status Sold
Purchase Type For Sale
Square Footage 4,578 sqft
Price per Sqft $113
MLS Listing ID 1554185
Sold Date 08/13/21
Style One Story
Bedrooms 5
Full Baths 3
HOA Y/N No
Abv Grd Liv Area 2,578
Year Built 2005
Annual Tax Amount $4,247
Tax Year 2020
Lot Size 5.000 Acres
Acres 5.0
Property Sub-Type Single Family Residence
Property Description
This attractive One Story House has Slate floors in the Entry, Hall & Kitchen with Amish built cabinets. The open Living Room has a beautiful gas Fireplace and relax on the Deck in back. The Master Bedroom has Walk-in Closets and Master Bath. MF Laundry, 2nd Bedroom, Office and 3/4Bath. The Bonus Room is above the Garage. Surround Sound in the Liv Rm, Family Rm & Mater BR. The 40 x 80 Pole Shed with heated Shop, office & bathroom. House and Shop have In-floor Heat from the Wood Fired Heat System
Location
State WI
County Pierce
Area 21 - St.Croix And Pierce
Rooms
Other Rooms Outbuilding, Shed(s)
Basement Egress Windows, Finished, Walk-Out Access
Interior
Interior Features Central Vacuum
Heating Hot Water, Radiant Floor
Cooling Central Air
Fireplaces Number 1
Fireplaces Type One, Gas Log
Fireplace Yes
Appliance Dryer, Dishwasher, Gas Water Heater, Microwave, Oven, Range, Refrigerator, Washer
Exterior
Parking Features Attached, Driveway, Garage, Garage Door Opener
Garage Spaces 2.0
Garage Description 2.0
Water Access Desc Drilled Well,Private,Well
Porch Deck, Open, Porch
Building
Story 1
Entry Level One
Foundation Poured
Sewer Mound Septic
Water Drilled Well, Private, Well
Architectural Style One Story
Level or Stories One
Additional Building Outbuilding, Shed(s)
Schools
School District Ellsworth
Others
Tax ID 012010250800
Financing Conventional
Read Less




