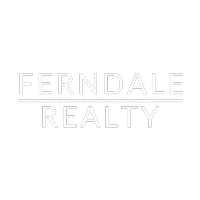For more information regarding the value of a property, please contact us for a free consultation.
2830 Venus AVE Eau Claire, WI 54703
Want to know what your home might be worth? Contact us for a FREE valuation!

Our team is ready to help you sell your home for the highest possible price ASAP
Key Details
Sold Price $158,500
Property Type Single Family Home
Sub Type Single Family Residence
Listing Status Sold
Purchase Type For Sale
Square Footage 2,776 sqft
Price per Sqft $57
MLS Listing ID 1536547
Sold Date 01/03/20
Style One Story
Bedrooms 4
Full Baths 2
HOA Y/N No
Abv Grd Liv Area 1,388
Year Built 1979
Annual Tax Amount $3,177
Tax Year 2018
Lot Size 10,890 Sqft
Acres 0.25
Property Sub-Type Single Family Residence
Property Description
Located within walking distance of North high school, this Ranch style home is ready for your personal touches! Uniquely-designed with living room and den, complete with a wood-burning, brick fireplace on either side with the kitchen between, this home is perfect for entertaining large families! Main floor is complete with 3 bedrooms & 1 full bath, including additional sink closet for added convenience. Lower level is nearly fully finished with large family room, bedroom, full bath, office & exercise room. Finished 2 car garage, new roof in 2012 & fenced backyard with nicely-sized wood patio, fish pond & space to play. Priced to sell!
Location
State WI
County Eau Claire
Area 01 - Ec Schl/Northside
Rooms
Basement Full, Partially Finished
Interior
Heating Forced Air
Cooling Central Air
Fireplaces Number 1
Fireplaces Type One, Wood Burning
Fireplace Yes
Window Features Window Coverings
Appliance Dishwasher, Electric Water Heater, Oven, Range, Refrigerator
Exterior
Parking Features Attached, Concrete, Driveway, Garage, Garage Door Opener
Garage Spaces 2.0
Garage Description 2.0
Water Access Desc Public
Porch Deck
Building
Story 1
Entry Level One
Foundation Poured
Sewer Public Sewer
Water Public
Architectural Style One Story
Level or Stories One
Schools
School District Eau Claire
Others
Tax ID 221121142000
Financing Cash
Special Listing Condition Real Estate Owned
Read Less




