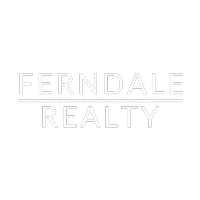For more information regarding the value of a property, please contact us for a free consultation.
110850 County Road C Marshfield, WI 54449
Want to know what your home might be worth? Contact us for a FREE valuation!

Our team is ready to help you sell your home for the highest possible price ASAP
Key Details
Sold Price $360,000
Property Type Single Family Home
Sub Type Single Family Residence
Listing Status Sold
Purchase Type For Sale
Square Footage 3,091 sqft
Price per Sqft $116
MLS Listing ID 1559248
Sold Date 02/03/22
Style Split Level
Bedrooms 5
Full Baths 3
HOA Y/N No
Abv Grd Liv Area 1,802
Year Built 1991
Annual Tax Amount $4,326
Tax Year 2020
Lot Size 1.860 Acres
Acres 1.86
Property Sub-Type Single Family Residence
Property Description
Country home 7 miles from Marshfield sitting on almost 2 acres is a must see!!
Kitchen features hickory cabinets, island with a quartz countertop, & a pantry. MB has a 10 x 5 walk-in closet. Walk-in closet has built-in dressers made of Alder wood. 1st fl laundry has oak cabinets. Downstairs you will find a huge rec room with a walk-out basement, gas fireplace, & oak cabinets. The 2 bedrms are waiting for you to add your special touch. 56 X 41 pole shed/ heated shop. Lean to is 56 X 10.
Location
State WI
County Marathon
Area 60 - All Other Wi Prop
Rooms
Basement Full, Partially Finished, Walk-Out Access
Interior
Interior Features Ceiling Fan(s)
Heating Forced Air, Radiant Floor
Cooling Central Air
Fireplaces Number 1
Fireplaces Type One, Gas Log
Fireplace Yes
Appliance Dryer, Dishwasher, Freezer, Disposal, Gas Water Heater, Microwave, Other, Oven, Range, Refrigerator, Range Hood, See Remarks, Water Softener, Washer
Exterior
Parking Features Attached, Garage
Garage Spaces 2.0
Garage Description 2.0
Water Access Desc Private,Well
Porch Deck
Building
Entry Level Multi/Split
Foundation Poured
Sewer Holding Tank, Septic Tank
Water Private, Well
Architectural Style Split Level
Level or Stories Multi/Split
Schools
School District Spencer
Others
Senior Community No
Tax ID 0562603053098
Financing Conventional
Read Less




