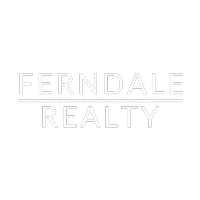For more information regarding the value of a property, please contact us for a free consultation.
606 Wilson ST Downing, WI 54734
Want to know what your home might be worth? Contact us for a FREE valuation!

Our team is ready to help you sell your home for the highest possible price ASAP
Key Details
Sold Price $260,000
Property Type Single Family Home
Sub Type Single Family Residence
Listing Status Sold
Purchase Type For Sale
Square Footage 2,530 sqft
Price per Sqft $102
MLS Listing ID 1563530
Sold Date 07/08/22
Style Two Story
Bedrooms 4
Full Baths 2
HOA Y/N No
Abv Grd Liv Area 2,530
Year Built 1920
Annual Tax Amount $1,787
Tax Year 2021
Lot Size 0.760 Acres
Acres 0.76
Property Sub-Type Single Family Residence
Property Description
Beautiful 4 bedrm, 2 bath home on just over 3/4 of an acre in quiet but conviently located Downing. Tall ceilings on both levels, double staircases w/storage under both. Master bedrm & bath on main level. New roof, 16 new windows, tiled walk in shower & partial remodel done in 2015. Original claw foot tub in upper bathrm w/shower. Lots of space inside & out, landscaped front & back yards. Nice back deck to enjoy the Wisconsin summers. Very large attic w/floor gives you tons of storage. Over-sized 3 car pole building garage. Everything has been updated in this home expect the original hardwood floors. Close to I94 for easy commuting to the cities or Eau Claire.
Location
State WI
County Dunn
Area 20 - Dunn Cnty/All Others
Rooms
Basement Crawl Space, Partial
Interior
Interior Features Ceiling Fan(s)
Heating Forced Air
Cooling Window Unit(s)
Fireplaces Type None
Fireplace No
Window Features Window Coverings
Appliance Dryer, Dishwasher, Disposal, Gas Water Heater, Other, Oven, Range, Refrigerator, Range Hood, See Remarks, Washer
Exterior
Parking Features Driveway, Detached, Garage
Garage Spaces 3.0
Garage Description 3.0
Fence None
Water Access Desc Well
Porch Deck, Four Season
Building
Story 2
Entry Level Two
Foundation Block, Stone
Sewer Public Sewer
Water Well
Architectural Style Two Story
Level or Stories Two
Schools
School District Glenwood City
Others
Senior Community No
Tax ID 1711623014312200007
Financing Conventional
Read Less


