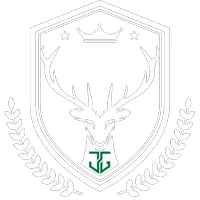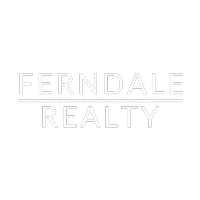For more information regarding the value of a property, please contact us for a free consultation.
W1495 130th AVE Maiden Rock, WI 54750
Want to know what your home might be worth? Contact us for a FREE valuation!

Our team is ready to help you sell your home for the highest possible price ASAP
Key Details
Sold Price $280,000
Property Type Single Family Home
Sub Type Single Family Residence
Listing Status Sold
Purchase Type For Sale
Square Footage 2,044 sqft
Price per Sqft $136
MLS Listing ID 1560052
Sold Date 01/07/22
Style Two Story
Bedrooms 4
Full Baths 1
HOA Y/N No
Abv Grd Liv Area 2,044
Year Built 1915
Annual Tax Amount $2,097
Tax Year 2021
Lot Size 9.440 Acres
Acres 9.44
Property Sub-Type Single Family Residence
Property Description
Bring your animals to this nearly 10A Hobby Farm w/spacious Farm House, great views & several buildings! 3-4BR 2 Story offers fresh paint; spacious bedrooms & living areas; hardwood floors; stylish light fixtures & more! Just updated full bath boasts ship lap walls, classic tile flooring & new vanity! New well & septic. Single car detached garage has steel roof & electricity. Outbuildings consist of the insulated workshop, pole shed, barn, granary, loafing barn, chicken coop & silo. Affordable!
Location
State WI
County Pierce
Area 21 - St.Croix And Pierce
Rooms
Other Rooms Barn(s), Grain Storage, Outbuilding, Other, See Remarks
Basement Partial
Interior
Heating Forced Air
Cooling Central Air
Fireplaces Type None
Fireplace No
Appliance Dryer, Dishwasher, Microwave, Oven, Range, Refrigerator, Water Softener, Washer
Exterior
Exterior Feature Gravel Driveway
Parking Features Detached, Garage
Garage Spaces 1.0
Garage Description 1.0
Water Access Desc Well
Porch Enclosed, Porch
Building
Story 2
Entry Level Two
Foundation Stone
Sewer Septic Tank
Water Well
Architectural Style Two Story
Level or Stories Two
Additional Building Barn(s), Grain Storage, Outbuilding, Other, See Remarks
Schools
School District Plum City
Others
Tax ID 016010220700
Financing Conventional
Read Less


