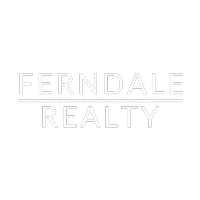For more information regarding the value of a property, please contact us for a free consultation.
5221 Stonewood DR Eau Claire, WI 54703
Want to know what your home might be worth? Contact us for a FREE valuation!

Our team is ready to help you sell your home for the highest possible price ASAP
Key Details
Sold Price $254,000
Property Type Condo
Sub Type Condominium
Listing Status Sold
Purchase Type For Sale
Square Footage 1,978 sqft
Price per Sqft $128
MLS Listing ID 1561847
Sold Date 04/28/22
Style Two Story
Bedrooms 3
Full Baths 2
Half Baths 1
HOA Fees $125/mo
HOA Y/N Yes
Abv Grd Liv Area 1,689
Year Built 2008
Annual Tax Amount $2,557
Tax Year 2021
Property Sub-Type Condominium
Property Description
Extremely well maintained & updated 3 bedroom 2.5 bath condo in a quiet neighborhood. All LVP & Carpet is new! Kitchen has hickory cabinets with new stainless appliances, tile backsplash & high def counters with undercount sink. 2 dinning areas off the kitchen, one has a patio door to a deck. Spacious master suite has a full bathroom and walk in closet. Open 2 story living room. Family room has look out windows. New front door. Low Maintance vinyl windows. Wi-Fi thermostats. Are ducts cleaned in dec. Finished & heated 2 car garage has extra lighting. Lawn care, landscaping, snow removal, and exterior maintenance covered by HOA. Neighborhood has walking/biking trails a neighborhood park & quick access to Hwy 94 & North Crossing.
Location
State WI
County Eau Claire
Area 03 - Ec Schl/Westside
Rooms
Basement Full, Partially Finished
Interior
Interior Features Ceiling Fan(s)
Heating Forced Air
Cooling Central Air
Fireplaces Type None
Fireplace No
Window Features Window Coverings
Appliance Dryer, Dishwasher, Gas Water Heater, Microwave, Oven, Range, Refrigerator, Washer
Exterior
Parking Features Asphalt, Attached, Driveway, Garage, Garage Door Opener
Garage Spaces 2.0
Garage Description 2.0
Water Access Desc Public
Porch Deck
Building
Story 2
Entry Level Two
Foundation Poured
Sewer Public Sewer
Water Public
Architectural Style Two Story
Level or Stories Two
Schools
School District Eau Claire
Others
Tax ID 14-2426
Financing Conventional
Read Less


