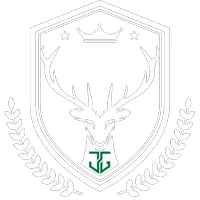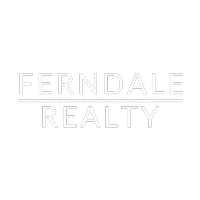For more information regarding the value of a property, please contact us for a free consultation.
13365 N Fairview RD Humbird, WI 54746
Want to know what your home might be worth? Contact us for a FREE valuation!

Our team is ready to help you sell your home for the highest possible price ASAP
Key Details
Sold Price $330,000
Property Type Single Family Home
Sub Type Single Family Residence
Listing Status Sold
Purchase Type For Sale
Square Footage 1,940 sqft
Price per Sqft $170
MLS Listing ID 1563637
Sold Date 06/24/22
Style One Story
Bedrooms 3
Full Baths 3
HOA Y/N No
Abv Grd Liv Area 1,200
Year Built 2010
Annual Tax Amount $2,715
Tax Year 2021
Lot Size 12.490 Acres
Acres 12.49
Property Sub-Type Single Family Residence
Property Description
This 3 bedroom, 3 bath walkout ranch home in Osseo-Fairchild School District sits on 12.49 acres with a pond, firepit area plus pole shed for all of your toys! Inside you will find an open concept kitchen/dining with island. New stainless appliances in 2021 (refrigerator & oven/range) & 2019 (dishwasher & microwave). Main floor master suite w/ walk in closet and en suite bath plus 2 more bedrooms and another full bath. 1st floor laundry, deck off dining area plus ramp into home's side entrance. Lower level features family room with pellet stove plus 3rd bath and tons of storage (just needs ceiling installed). 24x32 Pole shed - new in 2017. 24x24 Detached garage with floor drain and plumbed in for in floor heat - new in 2021. Both outbuildings have steel siding & roof. Outdoor dog kennel with fencing stays with property too!
Location
State WI
County Jackson
Area 11 - Jk/Mn/Ver/La
Rooms
Other Rooms Outbuilding
Basement Full, Partially Finished, Walk-Out Access
Interior
Heating Forced Air
Cooling Central Air
Fireplaces Number 1
Fireplaces Type One, Other, See Remarks
Fireplace Yes
Appliance Dryer, Dishwasher, Electric Water Heater, Microwave, Oven, Range, Refrigerator, Washer
Exterior
Exterior Feature Gravel Driveway
Parking Features Detached, Garage, Garage Door Opener
Garage Spaces 2.0
Garage Description 2.0
Water Access Desc Well
Porch Deck
Building
Story 1
Entry Level One
Foundation Poured
Sewer Septic Tank
Water Well
Architectural Style One Story
Level or Stories One
Additional Building Outbuilding
Schools
School District Osseo-Fairchild
Others
Senior Community No
Tax ID 014-0208.0000
Financing Conventional
Read Less


