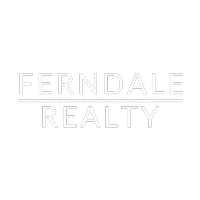For more information regarding the value of a property, please contact us for a free consultation.
N873 385th ST Maiden Rock, WI 54750
Want to know what your home might be worth? Contact us for a FREE valuation!

Our team is ready to help you sell your home for the highest possible price ASAP
Key Details
Sold Price $190,500
Property Type Single Family Home
Sub Type Single Family Residence
Listing Status Sold
Purchase Type For Sale
Square Footage 1,594 sqft
Price per Sqft $119
MLS Listing ID 1570210
Sold Date 01/13/23
Style One and One Half Story
Bedrooms 3
Full Baths 1
HOA Y/N No
Abv Grd Liv Area 1,594
Year Built 1930
Annual Tax Amount $1,695
Tax Year 2022
Lot Size 0.300 Acres
Acres 0.3
Property Sub-Type Single Family Residence
Property Description
Move Right In!!! Located on nice quiet lot on edge of village limits. Beautiful newly remodeled Kitchen with New Cabinets, Countertops, Floor, Sheetrock and Lighting. All new Flooring, Trim and Paint throughout the Main Level. Nice size Bedroom, Full Bath and Laundry all on Main Level, with two additional Bedrooms on the upper level as well. Full size unfinished basement for all your storage needs. Exterior of the home has newer Siding, Windows and Roof! Oversized 2 Car Detached Garage plus 12x14 Storage Shed for additional storage. Great views toward the Mississippi River Valley from newer Back Deck & Concrete Patio, as well as a new Front Porch for enjoying the outdoors! Walking distance to Rush and Mississippi River!
Location
State WI
County Pierce
Area 21 - St.Croix And Pierce
Rooms
Other Rooms Shed(s)
Basement Full
Interior
Heating Forced Air
Cooling Central Air
Fireplace No
Exterior
Exterior Feature Concrete Driveway
Parking Features Concrete, Detached, Garage
Garage Spaces 2.0
Garage Description 2.0
Fence None
Water Access Desc Well
Porch Concrete, Deck, Open, Patio, Porch
Building
Entry Level One and One Half
Foundation Block
Sewer Public Sewer
Water Well
Architectural Style One and One Half Story
Level or Stories One and One Half
Additional Building Shed(s)
Schools
School District Ellsworth
Others
Tax ID 151-01012-0610
Financing Conventional
Read Less




