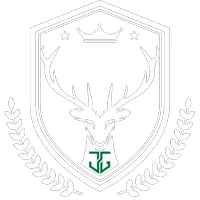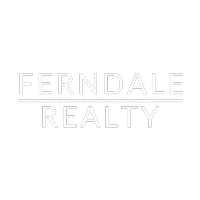For more information regarding the value of a property, please contact us for a free consultation.
W7752 Simon Rd Fifield, WI 54524
Want to know what your home might be worth? Contact us for a FREE valuation!

Our team is ready to help you sell your home for the highest possible price ASAP
Key Details
Sold Price $165,000
Property Type Single Family Home
Sub Type Single Family Residence
Listing Status Sold
Purchase Type For Sale
Square Footage 1,584 sqft
Price per Sqft $104
MLS Listing ID 1570245
Sold Date 03/17/23
Style One Story
Bedrooms 3
Full Baths 1
HOA Y/N No
Abv Grd Liv Area 1,584
Year Built 1996
Annual Tax Amount $1,666
Tax Year 2022
Lot Size 8.000 Acres
Acres 8.0
Property Sub-Type Single Family Residence
Property Description
(167/DW) Ideally located between Park Falls and Phillips is this 3 bedroom, 1 bath country home on a nicely wooded 8+/- acre parcel off Simon Rd. south of Fifield near the Flambeau River. Home features an open concept living/dining area with 2 patio doors to enjoy the country view, a galley kitchen with ample oak cabinets, 3 bedrooms, a full bath and a utility room which includes an LP gas forced air furnace, laundry hookups, a newer electric hot water heater, and 200 amp circuit breakers. The property is serviced by a conventional septic and a drilled well. There is a 3-car detached heated garage, a 30x48' 2-story multi-use storage shed/garage with 12' overhead doors on both ends, and a small shed in the backyard. Make an appointment to see this fine country listing today. See it to appreciate it. Priced to sell! $179,900.
Location
State WI
County Price
Area 48 - Park Falls Schl Dist
Rooms
Other Rooms Shed(s)
Interior
Heating Forced Air
Cooling None
Fireplace No
Appliance Electric Water Heater, Oven, Range, Refrigerator
Exterior
Exterior Feature Gravel Driveway
Parking Features Detached, Garage
Garage Spaces 3.0
Garage Description 3.0
Water Access Desc Drilled Well
Building
Story 1
Entry Level One
Foundation None, Slab
Sewer Septic Tank
Water Drilled Well
Architectural Style One Story
Level or Stories One
Additional Building Shed(s)
Schools
School District Park Falls
Others
Tax ID 6681
Financing Conventional
Read Less




