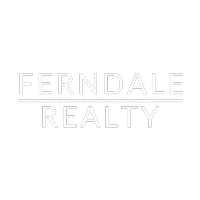For more information regarding the value of a property, please contact us for a free consultation.
W5547 570th AVE Ellsworth, WI 54011
Want to know what your home might be worth? Contact us for a FREE valuation!

Our team is ready to help you sell your home for the highest possible price ASAP
Key Details
Sold Price $331,500
Property Type Single Family Home
Sub Type Single Family Residence
Listing Status Sold
Purchase Type For Sale
Square Footage 1,472 sqft
Price per Sqft $225
MLS Listing ID 1573194
Sold Date 06/23/23
Style One Story
Bedrooms 3
Full Baths 1
Half Baths 1
HOA Y/N No
Abv Grd Liv Area 1,472
Year Built 1977
Annual Tax Amount $3,426
Tax Year 2022
Lot Size 3.350 Acres
Acres 3.35
Property Sub-Type Single Family Residence
Property Description
Country Living just a few miles out of Ellsworth, plenty of space on 3.35 Acres; lots of mature trees!!! Three Bedroom all on one Level! Newer Kitchen remodel w/Stainless Steel appliances; Main Level Bath remodeled 1 year ago featuring Rustic walls. Cozy Family Room w/Fireplace and view of wooded outlined backyard! Partially finished Basement with room for expansion! Good size 2 Car Attached Garage w/extra parking space along side. New Windows, Roof; Gutters 3 years ago, Furnace replaced 5 years ago; newer Water Heater as well. Large Front Porch & backyard Deck for sitting, enjoying the views of the Peaceful Outdoors!! Come make this Pleasant Countryside your new Home!
Location
State WI
County Pierce
Area 21 - St.Croix And Pierce
Rooms
Other Rooms Bathroom
Basement Egress Windows, Full, Partially Finished
Interior
Heating Forced Air
Cooling Central Air
Fireplaces Number 2
Fireplaces Type Two, Free Standing, Wood Burning
Fireplace Yes
Appliance Dryer, Dishwasher, Microwave, Oven, Range, Refrigerator, Washer
Exterior
Parking Features Attached, Concrete, Driveway, Garage, Gravel
Garage Spaces 2.0
Garage Description 2.0
Fence None
Water Access Desc Well
Porch Deck, Open, Porch
Building
Story 1
Entry Level One
Foundation Block
Sewer Septic Tank
Water Well
Architectural Style One Story
Level or Stories One
Additional Building Bathroom
New Construction No
Schools
School District Ellsworth Community
Others
Tax ID 006-01035-0800
Financing Conventional
Read Less




