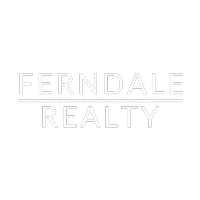For more information regarding the value of a property, please contact us for a free consultation.
W8746 480th AVE Ellsworth, WI 54011
Want to know what your home might be worth? Contact us for a FREE valuation!

Our team is ready to help you sell your home for the highest possible price ASAP
Key Details
Sold Price $386,800
Property Type Single Family Home
Sub Type Single Family Residence
Listing Status Sold
Purchase Type For Sale
Square Footage 2,208 sqft
Price per Sqft $175
MLS Listing ID 1572710
Sold Date 06/28/23
Style One Story
Bedrooms 3
Full Baths 2
Half Baths 2
HOA Y/N No
Abv Grd Liv Area 1,248
Year Built 1994
Annual Tax Amount $4,206
Tax Year 2022
Lot Size 6.000 Acres
Acres 6.0
Property Sub-Type Single Family Residence
Property Description
Surveyed 6 Acre setting, room for all your animals!!! Features a 3+BR/4BA Lower Level Walk-Out home w/ 32x24 Detached Garage including 3/4 Bath & insulated workshop; 36x26 Heated Shop w/10' OHD, car hoist & office; 24x24 additional Garage w/10ft Lean To and 36x13 Loafing Barn with pens & electric. Well maintained home w/newer roof & skylights. Newer flooring in Kitchen, Dining, Living Room & main level Laundry. Beautiful stone faced Fireplace in Living Room; 2 large Family Rooms on lower level for your relaxation. Huge Patio, landscaped with retaining wall; steps & fire pit to private backyard overlooking beautiful Spring Creek! Also, walking distance to Trimbelle River & Trimbelle Recreational Area! Must see this wonderful property!
Location
State WI
County Pierce
Area 21 - St.Croix And Pierce
Rooms
Other Rooms Outbuilding, Shed(s), Workshop, Bathroom
Basement Full, Partially Finished
Interior
Heating Forced Air
Cooling Central Air
Fireplaces Number 1
Fireplaces Type One
Fireplace Yes
Appliance Dryer, Dishwasher, Microwave, Oven, Range, Refrigerator, Washer
Exterior
Parking Features Asphalt, Driveway, Detached, Garage
Garage Spaces 3.0
Garage Description 3.0
Fence Other, See Remarks
Water Access Desc Private,Well
Porch Concrete, Patio
Building
Story 1
Entry Level One
Foundation Block
Water Private, Well
Architectural Style One Story
Level or Stories One
Additional Building Outbuilding, Shed(s), Workshop, Bathroom
New Construction No
Schools
School District Ellsworth Community
Others
Tax ID 032-01086-0620
Financing Conventional
Read Less




