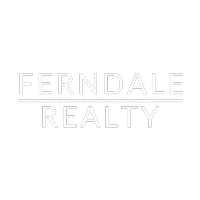For more information regarding the value of a property, please contact us for a free consultation.
974 190th ST Dresser, WI 54009
Want to know what your home might be worth? Contact us for a FREE valuation!

Our team is ready to help you sell your home for the highest possible price ASAP
Key Details
Sold Price $374,900
Property Type Single Family Home
Sub Type Single Family Residence
Listing Status Sold
Purchase Type For Sale
Square Footage 2,409 sqft
Price per Sqft $155
MLS Listing ID 1574348
Sold Date 08/31/23
Style One and One Half Story
Bedrooms 3
Full Baths 1
Half Baths 1
HOA Y/N No
Abv Grd Liv Area 1,798
Year Built 1930
Annual Tax Amount $3,009
Tax Year 2022
Lot Size 5.160 Acres
Acres 5.16
Property Sub-Type Single Family Residence
Property Description
Country living at its finest! Whether it be for enjoyment of the simple peaceful pleasures that come with rural living and/or the joy & accomplishment of a farming hobby. With 5+ country acres of your own, sweet wildlife will be a common view. Melencholy songs of the birds, the hop of a bunny and the early morning & dusk strolls of the deer. It will be yours to witness! Gardens, Berries & Fruit Trees. Fenced-in Pasture. Large barn & pole building for whatever your needs may be. Well maintained home with tasteful updates and convenience of necessities on the main level. Large deck for entertaining. Vaulted cedar ceiling and lovely stone fireplace. 3 bedrooms & 2 bathrooms along with multiple spaces to spread out. This opportunity won't last long! Suitable for many but destined for one. Might that be YOU? Request your showing today, you just may find this is the home you've been hoping for.
Location
State WI
County Polk
Area 38 - Polk Cnty
Rooms
Basement Finished, Partial
Interior
Heating Forced Air
Cooling Central Air
Fireplace No
Exterior
Parking Features Detached, Garage
Garage Spaces 3.0
Garage Description 3.0
Water Access Desc Private,Well
Building
Entry Level One and One Half
Foundation Block, Stone
Sewer Septic Tank
Water Private, Well
Architectural Style One and One Half Story
Level or Stories One and One Half
Schools
School District St.Croix Falls
Others
Tax ID 024008290000
Financing FHA
Read Less




