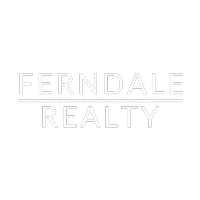For more information regarding the value of a property, please contact us for a free consultation.
N3590 670th ST Ellsworth, WI 54011
Want to know what your home might be worth? Contact us for a FREE valuation!

Our team is ready to help you sell your home for the highest possible price ASAP
Key Details
Sold Price $508,200
Property Type Single Family Home
Sub Type Single Family Residence
Listing Status Sold
Purchase Type For Sale
Square Footage 2,682 sqft
Price per Sqft $189
MLS Listing ID 1572970
Sold Date 09/26/23
Style One Story
Bedrooms 4
Full Baths 2
Half Baths 1
HOA Fees $50/mo
HOA Y/N Yes
Abv Grd Liv Area 1,548
Year Built 2010
Annual Tax Amount $5,396
Tax Year 2022
Lot Size 3.470 Acres
Acres 3.47
Property Sub-Type Single Family Residence
Property Description
Peaceful Country Living in this newer 4 BR/3 BA home with great space!!! Open Floor Plan with granite countertops in Kitchen along w/large pantry. Living Room features a cozy fireplace for those chilly nights! Three Bedrooms including Master BR/BA all on Main Level along w/one Lower Level BR. Newer Flooring throughout Home. Large Lower Level Family Room w/Bar area! Welcoming Paver Patio area w/built-in Fire pit; large Decks for entertaining & walkways through beautifully landscaped Pond for enjoying the peaceful great outdoors! 3-Car Attached Insulated Garage. Assumable Loan at 2.25% Interest...up to $1000/mo savings, Buyer must Qualify. A Must See Beautiful Tranquil Setting!!!
Location
State WI
County Pierce
Area 21 - St.Croix And Pierce
Rooms
Other Rooms Bathroom
Basement Full, Partially Finished, Walk-Out Access
Interior
Heating Forced Air
Cooling Central Air
Fireplaces Number 1
Fireplaces Type One
Fireplace Yes
Appliance Dryer, Dishwasher, Microwave, Oven, Range, Refrigerator, Washer
Exterior
Parking Features Asphalt, Attached, Driveway, Garage
Garage Spaces 3.0
Garage Description 3.0
Water Access Desc Well
Porch Deck, Patio
Building
Story 1
Entry Level One
Foundation Poured
Water Well
Architectural Style One Story
Level or Stories One
Additional Building Bathroom
New Construction No
Schools
School District Ellsworth Community
Others
Tax ID 012-01019-0704
Financing Assumed
Read Less




