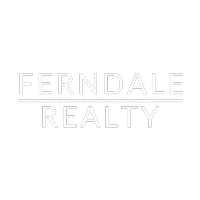For more information regarding the value of a property, please contact us for a free consultation.
1129 245th ST Dresser, WI 54009
Want to know what your home might be worth? Contact us for a FREE valuation!

Our team is ready to help you sell your home for the highest possible price ASAP
Key Details
Sold Price $389,000
Property Type Single Family Home
Sub Type Single Family Residence
Listing Status Sold
Purchase Type For Sale
Square Footage 2,571 sqft
Price per Sqft $151
MLS Listing ID 1576339
Sold Date 11/03/23
Style Split Level
Bedrooms 4
Full Baths 3
HOA Y/N No
Abv Grd Liv Area 1,323
Year Built 2004
Annual Tax Amount $3,207
Tax Year 2022
Lot Size 1.620 Acres
Acres 1.62
Property Sub-Type Single Family Residence
Property Description
Enjoy the beautiful views of the rolling river valley that lead you to this home which is located in a great country neighborhood. This Verhasselt-built home is a solid home and very efficient. A vaulted, open-concept main floor features an inviting living space along with 3 bedrooms with a primary suite. The lower level family room is comfortable and room for entertaining. A lower level bedroom and office which could be used as a 5th bedroom. The large 1.62-acre yard has plenty of space for outside entertainment, including a sand volleyball court, firepit area, hot tub and back deck. A lovely home that has so many great features!
Location
State WI
County Polk
Area 38 - Polk Cnty
Rooms
Other Rooms Shed(s)
Basement Daylight, Finished
Interior
Interior Features Ceiling Fan(s)
Heating Forced Air
Cooling Central Air
Fireplaces Type None
Fireplace No
Appliance Dryer, Dishwasher, Oven, Range, Refrigerator, Water Softener, Washer
Exterior
Parking Features Attached, Driveway, Garage, Gravel
Garage Spaces 3.0
Garage Description 3.0
Fence None
Water Access Desc Drilled Well,Private,Well
Porch Deck
Building
Entry Level Multi/Split
Foundation Poured
Sewer Septic Tank
Water Drilled Well, Private, Well
Architectural Style Split Level
Level or Stories Multi/Split
Additional Building Shed(s)
New Construction No
Schools
School District Osceola
Others
Senior Community No
Tax ID 042009280500
Financing Conventional
Read Less




