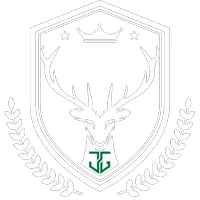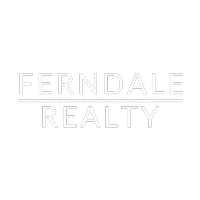For more information regarding the value of a property, please contact us for a free consultation.
7355 S Tuff RD Superior, WI 54880
Want to know what your home might be worth? Contact us for a FREE valuation!

Our team is ready to help you sell your home for the highest possible price ASAP
Key Details
Sold Price $215,000
Property Type Single Family Home
Sub Type Single Family Residence
Listing Status Sold
Purchase Type For Sale
Square Footage 1,484 sqft
Price per Sqft $144
MLS Listing ID 1577353
Sold Date 12/11/23
Style Two Story
Bedrooms 2
Full Baths 1
Half Baths 1
HOA Y/N No
Abv Grd Liv Area 1,484
Year Built 1900
Annual Tax Amount $1,667
Tax Year 2022
Lot Size 40.000 Acres
Acres 40.0
Property Sub-Type Single Family Residence
Property Description
Escape to the epitome of off-grid living on this remarkable property! Situated on 40± acres of tranquil land, this home offers 2+ bedrooms, 1+ bathrooms, and an invigorating outdoor sauna for the ultimate in relaxation. The detached 1+ car garage with two bays and wood-heat ensures ample space for your vehicles and projects. Live sustainably in the heart of nature, surrounded by abundant wildlife, including deer, bear, grouse, and turkeys. The home is equipped with solar panels for electric services, though the sellers recommend a generator during the colder months of December and January. With a 32 x 24 detached garage, a convenient chicken coop, and an abundance of character, this property promises a unique and harmonious off-grid lifestyle.
Location
State WI
County Douglas
Area 59 - Douglas Cnty
Rooms
Basement Partial
Interior
Heating Other, See Remarks, Wall Furnace
Cooling None
Fireplaces Type Wood Burning Stove
Fireplace Yes
Exterior
Parking Features Driveway, Detached, Garage, Gravel
Garage Spaces 1.0
Garage Description 1.0
Water Access Desc Private,Well
Building
Story 2
Entry Level Two
Foundation Block, Stone
Sewer Septic Tank
Water Private, Well
Architectural Style Two Story
Level or Stories Two
Schools
School District Superior
Others
Tax ID TS-030-00874-00
Financing Cash
Read Less




