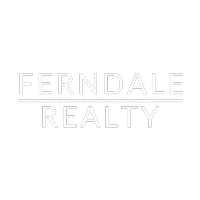For more information regarding the value of a property, please contact us for a free consultation.
W3441 160th AVE Maiden Rock, WI 54750
Want to know what your home might be worth? Contact us for a FREE valuation!

Our team is ready to help you sell your home for the highest possible price ASAP
Key Details
Sold Price $460,000
Property Type Single Family Home
Sub Type Single Family Residence
Listing Status Sold
Purchase Type For Sale
Square Footage 785 sqft
Price per Sqft $585
MLS Listing ID 1580847
Sold Date 06/28/24
Style One Story
Bedrooms 3
Full Baths 1
Half Baths 1
HOA Y/N No
Abv Grd Liv Area 785
Year Built 1968
Annual Tax Amount $2,386
Tax Year 2023
Lot Size 36.160 Acres
Acres 36.16
Property Sub-Type Single Family Residence
Property Description
Welcome to this 3 Bd 1.5 Ba Home on 36 +/- acres in rural Pierce County! The property is located on a quiet road in a quiet neighborhood with lots to offer! The home features a large garden, a walkout basement, wood or gas heat, newer A/C unit & water heater, detached garage, 26'x70' shed, wood shed & more! The woods consists of a mixture of hardwoods with some mature trees. There is lots of deer sign on the property offering many hunting opportunities. There has been a good history of deer hunting on the property and in the area. Lake Pepin and the Rush River are just minutes down the road! Property is enrolled into a closed MFL for reduced taxes, timber management and wildlife habitat. Drive times include: 1 hr to the Twin Cities, 25 mins to Red Wing and 20 mins to Ellsworth. Schedule a showing today!
Location
State WI
County Pierce
Area 21 - St.Croix And Pierce
Rooms
Other Rooms Outbuilding, Shed(s)
Basement Full, Walk-Out Access
Interior
Heating Forced Air, Other, See Remarks
Cooling Central Air
Fireplaces Type None
Fireplace No
Appliance Microwave, Oven, Range, Refrigerator
Exterior
Parking Features Driveway, Detached, Garage, Gravel
Garage Spaces 2.0
Garage Description 2.0
Fence None
Water Access Desc Well
Building
Story 1
Entry Level One
Foundation Block
Sewer Septic Tank
Water Well
Architectural Style One Story
Level or Stories One
Additional Building Outbuilding, Shed(s)
New Construction No
Schools
School District Plum City
Others
Tax ID 016010670600
Financing Conventional
Read Less




