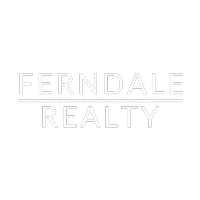For more information regarding the value of a property, please contact us for a free consultation.
645 8th ST N Hudson, WI 54016
Want to know what your home might be worth? Contact us for a FREE valuation!

Our team is ready to help you sell your home for the highest possible price ASAP
Key Details
Sold Price $395,000
Property Type Single Family Home
Sub Type Single Family Residence
Listing Status Sold
Purchase Type For Sale
Square Footage 2,742 sqft
Price per Sqft $144
MLS Listing ID 1581737
Sold Date 07/25/24
Style One Story
Bedrooms 4
Full Baths 2
HOA Y/N No
Abv Grd Liv Area 1,488
Year Built 1978
Annual Tax Amount $3,914
Tax Year 2024
Lot Size 0.288 Acres
Acres 0.2877
Property Sub-Type Single Family Residence
Property Description
Updated ranch home nestled in sought-after North Hudson! Centrally located this home provides easy access to schools, parks, shopping and is a short drive to Stillwater & the St. Croix River! This spacious abode offers the perfect blend of comfort & entertainment, making it ideal for family or hosting gatherings (2nd kitchen in basement). This large home provides ample indoor & outdoor space for all your needs. A fenced backyard ensures privacy & security, creating a safe haven for kids/pets to play freely. The outdoor oasis features a firepit, enclosed hot tub, & an outdoor bar, perfect for year-round enjoyment. Step inside to discover a updated interior, featuring recent remodeling, upgraded flooring & modernized mechanicals. Plus, with plenty of storage space and an extra outdoor parking area for a boat or RV, there's room for all your toys and tools. Heated 2-car garage. Pre-inspected.
Location
State WI
County St Croix
Area 21 - St.Croix And Pierce
Rooms
Other Rooms Shed(s)
Basement Finished
Interior
Heating Forced Air
Cooling Central Air
Fireplace No
Window Features Window Coverings
Appliance Dryer, Dishwasher, Gas Water Heater, Microwave, Other, Oven, Range, Refrigerator, See Remarks, Water Softener, Washer
Exterior
Exterior Feature Fence
Parking Features Attached, Concrete, Driveway, Garage, Garage Door Opener
Garage Spaces 2.0
Garage Description 2.0
Fence Wood, Yard Fenced
Water Access Desc Public
Porch Deck, Other, See Remarks
Building
Story 1
Entry Level One
Foundation Block
Sewer Public Sewer
Water Public
Architectural Style One Story
Level or Stories One
Additional Building Shed(s)
New Construction No
Schools
School District Hudson
Others
Tax ID 161-1097-40-000
Financing Conventional
Read Less




