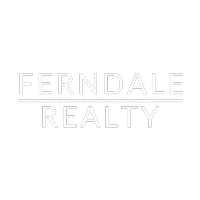For more information regarding the value of a property, please contact us for a free consultation.
936 Amy DR Holmen, WI 54636
Want to know what your home might be worth? Contact us for a FREE valuation!

Our team is ready to help you sell your home for the highest possible price ASAP
Key Details
Sold Price $327,900
Property Type Single Family Home
Sub Type Single Family Residence
Listing Status Sold
Purchase Type For Sale
Square Footage 2,530 sqft
Price per Sqft $129
MLS Listing ID 1582333
Sold Date 07/31/24
Style Bi-Level
Bedrooms 4
Full Baths 2
HOA Y/N No
Abv Grd Liv Area 1,330
Year Built 1985
Annual Tax Amount $4,301
Tax Year 2023
Lot Size 0.600 Acres
Acres 0.6
Property Sub-Type Single Family Residence
Property Description
Discover the appeal of this spacious bi-level home set on a 0.60-acre lot in a peaceful Holmen neighborhood. Built in 1985, this inviting residence features four bedrooms and two full baths, offering ample space for comfort and versatility. The layout includes a generously sized living room and a large kitchen, perfect for family gatherings.. The family room provides a cozy retreat, enhancing the home's welcoming atmosphere. Recent updates include a roof installed 3years ago and an updated furnace and central air system from 2016. The expansive backyard is ideal for outdoor activities and relaxation. Conveniently situated with easy access to local amenities via HWY 53, 936 Amy Drive offers a perfect blend of quiet living and modern convenience.
Location
State WI
County La Crosse
Area 60 - All Other Wi Prop
Rooms
Basement Full, Finished, Walk-Out Access
Interior
Heating Forced Air
Cooling Central Air
Fireplace No
Appliance Dishwasher, Microwave, Oven, Range, Refrigerator
Exterior
Parking Features Attached, Garage
Garage Spaces 2.0
Garage Description 2.0
Water Access Desc Public
Porch Deck
Building
Entry Level Multi/Split
Foundation Poured
Sewer Public Sewer
Water Public
Architectural Style Bi-Level
Level or Stories Multi/Split
Schools
School District Other
Others
Tax ID 014001788001
Financing Conventional
Read Less




