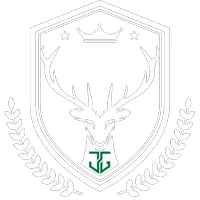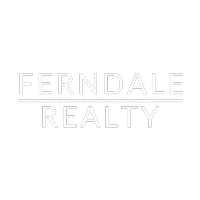For more information regarding the value of a property, please contact us for a free consultation.
410 4th ST Fairchild, WI 54741
Want to know what your home might be worth? Contact us for a FREE valuation!

Our team is ready to help you sell your home for the highest possible price ASAP
Key Details
Sold Price $250,000
Property Type Single Family Home
Sub Type Single Family Residence
Listing Status Sold
Purchase Type For Sale
Square Footage 2,061 sqft
Price per Sqft $121
MLS Listing ID 1582965
Sold Date 09/13/24
Style Multi-Level
Bedrooms 4
Full Baths 2
HOA Y/N No
Abv Grd Liv Area 1,866
Year Built 1900
Annual Tax Amount $1,307
Tax Year 2023
Lot Size 1.900 Acres
Acres 1.9
Property Sub-Type Single Family Residence
Property Description
Feeling cramped and need more space? Check out this beautifully remodeled, multi-level home! Featuring 4 Bedrooms, 2 Full Bathrooms, and two living rooms. An open and updated kitchen and dining area that walks out to the deck!
Inside, vaulted ceilings create an airy, open vibe. With nearly 2 acres, you'll have room to roam and enjoy city water and sewer. Plus, you're close to Highway 10 for an easy commute.
The pre-inspected home gives you peace of mind. Storage is no problem with the spacious insulated shed, perfect for tools, toys, or a workshop. Addition to shop is ready for your custom touches. Shed (~32x35) Workshop Addition (~27x20)
Love fresh eggs? Chickens are possible – permit required through Village of Fairchild. Green thumb? There's plenty space for crops too. Fiber Optic is being installed now too, hello speedy wifi!
This home blends space, comfort, and convenience. Upgrade your lifestyle and get the bang for your buck you deserve.
Location
State WI
County Eau Claire
Area 07 - Ec Cnty/All Others
Rooms
Other Rooms Outbuilding
Basement Daylight, Partial, Partially Finished
Interior
Heating Forced Air
Cooling Central Air
Fireplace No
Appliance Dishwasher, Electric Water Heater, Microwave, Other, Oven, Range, Refrigerator, See Remarks
Exterior
Parking Features Attached, Concrete, Driveway, Garage, Garage Door Opener
Garage Spaces 2.0
Garage Description 2.0
Water Access Desc Public
Porch Deck, Open, Porch
Building
Entry Level Multi/Split
Foundation Block, Stone
Sewer Public Sewer
Water Public
Architectural Style Multi-Level
Level or Stories Multi/Split
Additional Building Outbuilding
New Construction No
Schools
School District Osseo-Fairchild
Others
Tax ID 18126-2-250535-340-0013
Financing Conventional
Read Less




