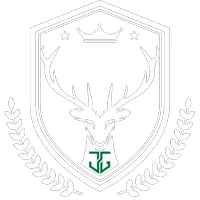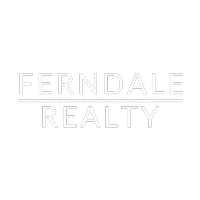For more information regarding the value of a property, please contact us for a free consultation.
451 Birch ST Cadott, WI 54727
Want to know what your home might be worth? Contact us for a FREE valuation!

Our team is ready to help you sell your home for the highest possible price ASAP
Key Details
Sold Price $299,000
Property Type Single Family Home
Sub Type Single Family Residence
Listing Status Sold
Purchase Type For Sale
Square Footage 1,196 sqft
Price per Sqft $250
MLS Listing ID 1583524
Sold Date 09/23/24
Style One Story
Bedrooms 2
Full Baths 2
HOA Y/N No
Abv Grd Liv Area 1,196
Year Built 2021
Annual Tax Amount $4,139
Tax Year 2023
Lot Size 0.430 Acres
Acres 0.43
Property Sub-Type Single Family Residence
Property Description
This beautiful three-year old home shows like it's brand new! Thriving lawn and landscaping welcome you to this inviting home. Multiple seating areas for those friends & family gatherings or simply to enjoy the relaxation of a less traveled cul-de-sac on your front covered porch or large fully-fenced backyard! Main level living! 3-car heated garage with finished drywall & extra concrete parking pad for camper! Open concept kitchen, dining and living room with ample windows. Hickory cabinets and trim, basswood tongue and groove on vaulted ceiling, solid wood doors. Whirlpool kitchen appliances included. W&D included in laundry area featuring laundry sink/dog wash! Primary bedroom with ensuite. You'll find much to love about this home with upgrades; 2x6 walls and truss rafters, stick built in a temperature controlled setting, upgraded insulation and windows. Clean and dry concrete crawl space (heated) provides extra storage & a storm shelter with exterior access if needed. Check it out!
Location
State WI
County Chippewa
Area 13 - Chippewa Cnty
Rooms
Other Rooms Shed(s)
Basement Partial
Interior
Interior Features Ceiling Fan(s)
Heating Forced Air
Cooling Central Air
Fireplaces Type None
Fireplace No
Window Features Window Coverings
Appliance Dryer, Dishwasher, Electric Water Heater, Microwave, Oven, Range, Refrigerator, Washer
Exterior
Exterior Feature Fence
Parking Features Attached, Concrete, Driveway, Garage, Garage Door Opener
Garage Spaces 3.0
Garage Description 3.0
Fence Other, See Remarks, Yard Fenced
Water Access Desc Public
Porch Concrete, Covered, Deck, Patio
Building
Story 1
Entry Level One
Foundation Poured
Sewer Public Sewer
Water Public
Architectural Style One Story
Level or Stories One
Additional Building Shed(s)
New Construction No
Schools
School District Cadott Community
Others
Tax ID 22806-0612-73033004
Financing Conventional
Read Less




