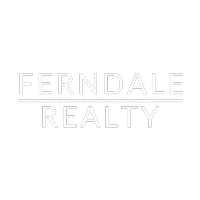For more information regarding the value of a property, please contact us for a free consultation.
S8624 Mertinke LNDG Eleva, WI 54738
Want to know what your home might be worth? Contact us for a FREE valuation!

Our team is ready to help you sell your home for the highest possible price ASAP
Key Details
Sold Price $662,936
Property Type Single Family Home
Sub Type Single Family Residence
Listing Status Sold
Purchase Type For Sale
Square Footage 3,243 sqft
Price per Sqft $204
Subdivision Lowes Estates
MLS Listing ID 1580843
Sold Date 09/27/24
Style One Story
Bedrooms 5
Full Baths 3
HOA Y/N No
Abv Grd Liv Area 1,893
Year Built 2024
Annual Tax Amount $634
Tax Year 2023
Lot Size 1.260 Acres
Acres 1.26
Property Sub-Type Single Family Residence
Property Description
Beautiful 5 bedroom and 3 bath new construction home by N&P Properties located on an 1.26 acre lot. Home features open concept living with 9 foot walls and tray ceiling in living room and master bedroom. Redwing Custom Cabinetry & flooring throughout home with black windows. Well thought out kitchen design with tons of storage, walk in pantry, quartz tops and large island. Spacious living room with fireplace. Mudroom off the garage with custom lockers. Master suite with walk in closet and marble or tiled shower. Separate laundry area located on first floor. Basement includes family room, 2 bedrooms and full bath. Stamped concrete porch & walkway. Finished pictures not of subject property.
Location
State WI
County Eau Claire
Area 05 - Ec Schl/Out
Rooms
Other Rooms None
Basement Full
Interior
Heating Forced Air
Cooling Central Air
Fireplaces Type Gas Log
Fireplace Yes
Appliance Electric Water Heater, Range Hood
Exterior
Parking Features Asphalt, Attached, Driveway, Garage, Garage Door Opener
Garage Spaces 3.0
Garage Description 3.0
Water Access Desc Private,Well
Porch Concrete, Patio
Building
Story 1
Entry Level One
Foundation Poured
Sewer Septic Tank
Water Private, Well
Architectural Style One Story
Level or Stories One
Additional Building None
New Construction Yes
Schools
School District Eau Claire Area
Others
Senior Community No
Tax ID 1801822609272302009
Financing Conventional
Read Less




