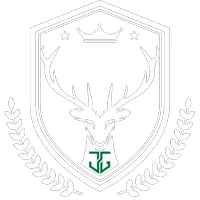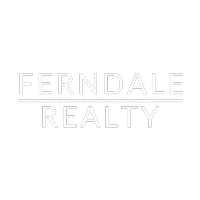For more information regarding the value of a property, please contact us for a free consultation.
27745 County Hwy X Cadott, WI 54727
Want to know what your home might be worth? Contact us for a FREE valuation!

Our team is ready to help you sell your home for the highest possible price ASAP
Key Details
Sold Price $900,000
Property Type Single Family Home
Sub Type Single Family Residence
Listing Status Sold
Purchase Type For Sale
Square Footage 3,875 sqft
Price per Sqft $232
MLS Listing ID 1585117
Sold Date 10/09/24
Style Two Story
Bedrooms 4
Full Baths 2
Half Baths 1
HOA Y/N No
Abv Grd Liv Area 3,395
Year Built 1973
Annual Tax Amount $6,955
Tax Year 2023
Lot Size 69.000 Acres
Acres 69.0
Property Sub-Type Single Family Residence
Property Description
This is simply one of the nicest homes I have had the pleasure of listing! This home is a one-owner home custom built in 1973. The owners took care of everything all these years and it shows. Looking for privacy, pond, trees, and wide open spaces, here it is. The spring fed pond is a special addition to this property to coast around in your kayak or canoe. The home offers tons of space with two living rooms on the main floor, patio doors onto the deck, master bedroom/bath with walk-in closet. Basement has garage access. To complete this property, there is a 36X63 building with 20X36 insulated/heated shop area (uses an outside woodstove) with a lean-to. Approximately 68+/- acres, with approx. 25 acres of red pine. This property is not in any government programs.
Location
State WI
County Chippewa
Area 13 - Chippewa Cnty
Rooms
Other Rooms Outbuilding, Shed(s), Workshop
Basement Full, Partially Finished, Walk-Out Access
Interior
Interior Features Central Vacuum
Heating Forced Air
Cooling Central Air
Fireplaces Type Wood Burning
Fireplace Yes
Appliance Dishwasher, Gas Water Heater, Microwave, Oven, Range, Refrigerator
Exterior
Parking Features Asphalt, Attached, Driveway, Garage
Garage Spaces 4.0
Garage Description 4.0
Fence None
Waterfront Description Pond
Water Access Desc Well
Porch Deck
Building
Story 2
Entry Level Two
Foundation Poured
Sewer Septic Tank
Water Well
Architectural Style Two Story
Level or Stories Two
Additional Building Outbuilding, Shed(s), Workshop
New Construction No
Schools
School District Cadott Community
Others
Tax ID 22806-0412-00020000
Financing Conventional
Read Less




