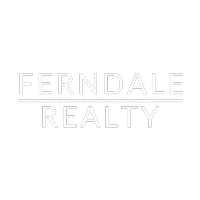For more information regarding the value of a property, please contact us for a free consultation.
W4321 120th AVE Maiden Rock, WI 54750
Want to know what your home might be worth? Contact us for a FREE valuation!

Our team is ready to help you sell your home for the highest possible price ASAP
Key Details
Sold Price $915,000
Property Type Single Family Home
Sub Type Single Family Residence
Listing Status Sold
Purchase Type For Sale
Square Footage 3,420 sqft
Price per Sqft $267
MLS Listing ID 1586373
Sold Date 11/22/24
Bedrooms 5
Full Baths 2
Half Baths 3
HOA Y/N No
Abv Grd Liv Area 2,808
Year Built 1992
Annual Tax Amount $12,208
Tax Year 2023
Lot Size 74.190 Acres
Acres 74.19
Property Sub-Type Single Family Residence
Property Description
Breathtaking Lake Pepin Views! Nestled on 74 acres, this incredible property features a deck spanning the entire length of the house, perfect for soaking in stunning sunsets over the lake. Inside, enjoy two cozy fireplaces, a charming library with built-ins, and a formal dining room. The spacious kitchen with stainless steel appliances flows into a living room with panoramic views. Bonus: A separate apartment with its own entrance offers rental income potential. There are two refrigerators and two stoves (there's also a stove and refrigerator up in the apartment. Also, a freezer and wine refrigerator are available in the basement. Plus, a heated barn with electricity and an unfinished upstairs space adds endless possibilities.
Location
State WI
County Pierce
Area 21 - St.Croix And Pierce
Rooms
Other Rooms Barn(s)
Basement Full, Finished, Other, See Remarks
Interior
Heating Forced Air
Cooling Central Air
Fireplaces Number 2
Fireplaces Type Two
Fireplace Yes
Appliance Dryer, Dishwasher, Microwave, Other, Oven, Range, Refrigerator, Range Hood, See Remarks, Water Softener, Washer
Exterior
Parking Features Asphalt, Attached, Concrete, Driveway, Garage, Gravel
Garage Spaces 2.0
Garage Description 2.0
Waterfront Description Lake
View Y/N Yes
Water Access Desc Other,See Remarks
View Lake
Building
Foundation Block
Sewer Mound Septic, Other, See Remarks
Water Other, See Remarks
Additional Building Barn(s)
New Construction No
Schools
School District Ellsworth Community
Others
Tax ID 016010820500
Financing Conventional
Read Less




