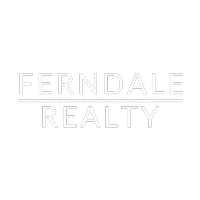For more information regarding the value of a property, please contact us for a free consultation.
420 320th ST Wilson, WI 54027
Want to know what your home might be worth? Contact us for a FREE valuation!

Our team is ready to help you sell your home for the highest possible price ASAP
Key Details
Sold Price $505,000
Property Type Single Family Home
Sub Type Single Family Residence
Listing Status Sold
Purchase Type For Sale
Square Footage 2,910 sqft
Price per Sqft $173
MLS Listing ID 1582645
Sold Date 12/02/24
Style One Story
Bedrooms 4
Full Baths 3
HOA Y/N No
Abv Grd Liv Area 1,783
Year Built 1998
Annual Tax Amount $4,492
Tax Year 2023
Lot Size 10.000 Acres
Acres 10.0
Property Sub-Type Single Family Residence
Property Description
Welcome to this hidden gem nestled on 10 serene, wooded acres just 5 minutes from Hwy 94. Enjoy the tranquility with no traffic noise, ideal for those seeking peace and privacy. This 4-bedroom, 3-bathroom home features a walkout basement, perfect for easy outdoor access.
The property includes a pole shed, providing ample space for storage or a workshop. Inside, the home awaits your personal touch with subfloors ready for new flooring.
Recent updates include a new furnace (December 2022), a new septic pump, and electrical upgrades to the septic system (December 2023), along with a newly replaced roof (November 2023). Request a full list of repairs/updates. Internet service is readily available at the street. This property offers a perfect canvas for creating your dream home in the woods.
Location
State WI
County St Croix
Area 21 - St.Croix And Pierce
Rooms
Other Rooms Outbuilding
Basement Full, Partially Finished, Walk-Out Access
Interior
Heating Forced Air
Cooling Central Air
Fireplaces Number 1
Fireplaces Type One, Wood Burning
Equipment Fuel Tank(s)
Fireplace Yes
Appliance Dishwasher, Electric Water Heater, Oven, Range, Refrigerator
Exterior
Parking Features Attached, Driveway, Garage, Gravel
Garage Spaces 2.0
Garage Description 2.0
Fence None
Water Access Desc Well
Porch Composite, Concrete, Covered, Deck, Patio
Building
Story 1
Entry Level One
Foundation Poured
Sewer Mound Septic
Water Well
Architectural Style One Story
Level or Stories One
Additional Building Outbuilding
New Construction No
Schools
School District Spring Valley
Others
Tax ID 004-1026-10-000
Financing VA
Read Less




