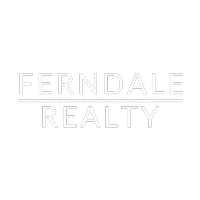For more information regarding the value of a property, please contact us for a free consultation.
N11088 Degroot Rd Hixton, WI 54635
Want to know what your home might be worth? Contact us for a FREE valuation!

Our team is ready to help you sell your home for the highest possible price ASAP
Key Details
Sold Price $334,900
Property Type Single Family Home
Sub Type Single Family Residence
Listing Status Sold
Purchase Type For Sale
Square Footage 1,505 sqft
Price per Sqft $222
MLS Listing ID 1588747
Sold Date 04/10/25
Style One Story
Bedrooms 3
Full Baths 2
HOA Y/N No
Abv Grd Liv Area 1,245
Year Built 1968
Annual Tax Amount $2,534
Tax Year 2024
Lot Size 9.000 Acres
Acres 9.0
Property Sub-Type Single Family Residence
Property Description
Beautiful country property just 2 miles from I94/Northfield. Experience privacy, peace and quiet in a convenient location! Updated ranch style home situated on 9 acres! Sit on your large covered porch that overlooks a stocked, spring fed pond and enjoy the abundant wildlife and country views. Large eat in kitchen w/updated custom cabinetry, new roof, soffit and fascia '24, new vinyl windows '24 and many more updates. Immaculately maintained property and pride of ownership shows! Two outbuildings, one with full concrete and ample land to have a couple horses or* ? Located on Whitehall and Alma Center School District line for open enrollment?! Located just 15 min to Osseo, 20 min to BRF or 30 min to Eau Claire for easy commute.
Location
State WI
County Jackson
Area 11 - Jk/Mn/Ver/La
Rooms
Other Rooms Shed(s)
Basement Full, Walk-Out Access
Interior
Interior Features Ceiling Fan(s)
Heating Baseboard, Radiant
Cooling Central Air
Fireplace No
Window Features Window Coverings
Appliance Dishwasher, Electric Water Heater, Microwave, Oven, Range, Refrigerator, Range Hood
Exterior
Parking Features Attached, Driveway, Garage, Gravel, Garage Door Opener
Garage Spaces 2.0
Garage Description 2.0
Waterfront Description Pond
View Y/N Yes
Water Access Desc Drilled Well
View Water
Porch Covered, Deck
Building
Story 1
Entry Level One
Foundation Block
Sewer Septic Tank
Water Drilled Well
Architectural Style One Story
Level or Stories One
Additional Building Shed(s)
New Construction No
Schools
School District Whitehall
Others
Tax ID 040-0201-0000
Financing FHA
Read Less




