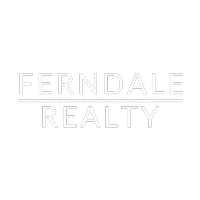For more information regarding the value of a property, please contact us for a free consultation.
30298 N 8th AVE Danbury, WI 54830
Want to know what your home might be worth? Contact us for a FREE valuation!

Our team is ready to help you sell your home for the highest possible price ASAP
Key Details
Sold Price $225,000
Property Type Single Family Home
Sub Type Single Family Residence
Listing Status Sold
Purchase Type For Sale
Square Footage 1,152 sqft
Price per Sqft $195
MLS Listing ID 1586945
Sold Date 04/11/25
Style One Story
Bedrooms 3
Full Baths 1
HOA Y/N No
Abv Grd Liv Area 1,152
Year Built 1975
Annual Tax Amount $789
Tax Year 2023
Lot Size 1.950 Acres
Acres 1.95
Property Sub-Type Single Family Residence
Property Description
Discover the charm of sought-after Danbury, WI, just west of downtown and nestled among mature trees. Enjoy privacy of nearly 2 acres. This nearly fully renovated, year-round home is a tranquil escape from the busy city grind. There's a new bath, central air and roof too. Located within an easy 1.5 hour drive of Twin Cities. Enjoy convenient access to extensive ATV, snowmobile and UTV trails right at your doorstep. Take a short walk to town for casino events or local dining. With an enormous outbuilding to store those recreational vehicles you can store the toys here and hit the trails quickly. Do you love the water? You're minutes away from the MN border/St Croix National Scenic Riverway--perfect for kayaking, canoeing, or boating. MLS detail reflects 10 car garage stalls to convey the vehicle storage available with the outbuilding. See pics for more details.
Location
State WI
County Burnett
Area 54 - Burnett Cnty/Out
Rooms
Other Rooms Outbuilding, Shed(s)
Basement Crawl Space, Other, See Remarks
Interior
Interior Features Ceiling Fan(s)
Heating Forced Air
Cooling Central Air
Fireplaces Type Wood Burning
Fireplace Yes
Appliance Dryer, Gas Water Heater, Microwave, Oven, Range, Refrigerator, Washer
Exterior
Parking Features Attached, Driveway, Garage, Gravel
Garage Spaces 8.0
Garage Description 8.0
Water Access Desc Private,Well
Building
Story 1
Entry Level One
Foundation None
Sewer Other, Septic Tank, See Remarks
Water Private, Well
Architectural Style One Story
Level or Stories One
Additional Building Outbuilding, Shed(s)
New Construction No
Schools
School District Webster
Others
Tax ID 070322411628515716037000
Financing Cash
Read Less




