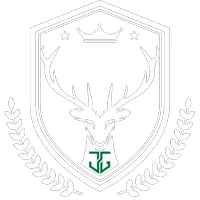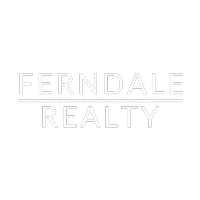For more information regarding the value of a property, please contact us for a free consultation.
3304 David DR Eau Claire, WI 54701
Want to know what your home might be worth? Contact us for a FREE valuation!

Our team is ready to help you sell your home for the highest possible price ASAP
Key Details
Sold Price $512,500
Property Type Single Family Home
Sub Type Single Family Residence
Listing Status Sold
Purchase Type For Sale
Square Footage 3,620 sqft
Price per Sqft $141
MLS Listing ID 1589353
Sold Date 04/30/25
Style One and One Half Story
Bedrooms 4
Full Baths 3
Half Baths 1
HOA Y/N No
Abv Grd Liv Area 2,320
Year Built 1998
Annual Tax Amount $7,554
Tax Year 2024
Lot Size 0.360 Acres
Acres 0.36
Property Sub-Type Single Family Residence
Property Description
WOW ! Nows your chance to enjoy this great south side home that has almost everything. A quantity of features you will enjoy including: open floor plan, 1st floor main bedroom suite with whirlpool tub, walk in shower and walk in closet, 1st Floor Laundry, granite counter tops, 6 panel oak doors, some hardwood floors and ceramic tile floors too. lower level has a theatre area, kitchenette, game room, inground sprinkler system, electric dog fencing, insulated and finished 3 car garage, convenient location in a cul-de-sac, 5th bedroom in basement may need a permanent step to make it a legal bedroom,
inspection report from 5years ago did not show any major concerns - closing April 30th is preferred, buyers and buyers' agent are responsible to verify any and all information
Location
State WI
County Eau Claire
Area 02 - Ec Schl/Southside
Rooms
Other Rooms None
Basement Full
Interior
Heating Forced Air
Cooling Central Air
Fireplaces Number 1
Fireplaces Type One, Gas Log
Fireplace Yes
Window Features Window Coverings
Appliance Dryer, Dishwasher, Gas Water Heater, Oven, Range, Refrigerator, Washer
Exterior
Exterior Feature Sprinkler/Irrigation
Parking Features Attached, Concrete, Driveway, Garage, Garage Door Opener
Garage Spaces 3.0
Garage Description 3.0
Fence None
Water Access Desc Public
Porch Four Season
Building
Entry Level One and One Half
Foundation Poured
Sewer Public Sewer
Water Public
Architectural Style One and One Half Story
Level or Stories One and One Half
Additional Building None
New Construction No
Schools
School District Eau Claire Area
Others
Senior Community No
Tax ID 221155198
Financing Conventional
Read Less




